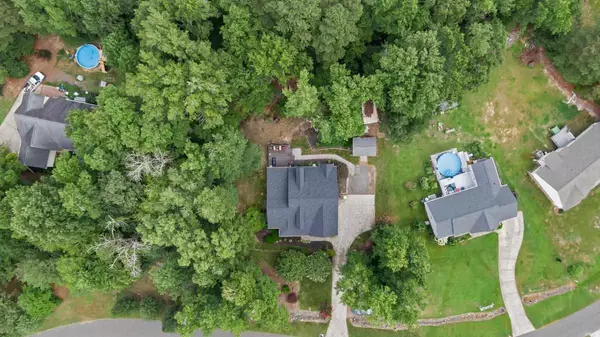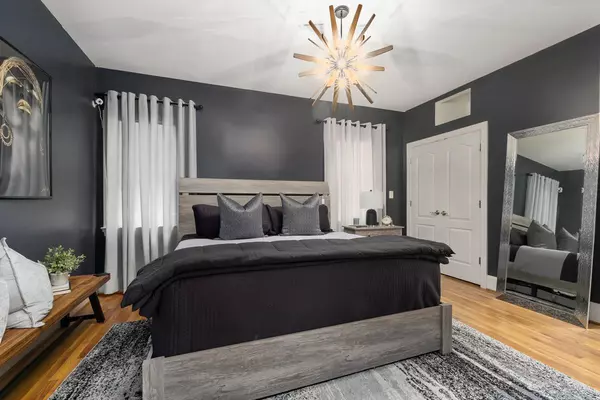Bought with Keller Williams Elite Realty
$329,250
$300,000
9.8%For more information regarding the value of a property, please contact us for a free consultation.
5 Beds
4 Baths
2,513 SqFt
SOLD DATE : 09/27/2021
Key Details
Sold Price $329,250
Property Type Single Family Home
Sub Type Single Family Residence
Listing Status Sold
Purchase Type For Sale
Square Footage 2,513 sqft
Price per Sqft $131
Subdivision Southerbys
MLS Listing ID 2398914
Sold Date 09/27/21
Style Site Built
Bedrooms 5
Full Baths 3
Half Baths 1
HOA Y/N No
Abv Grd Liv Area 2,513
Originating Board Triangle MLS
Year Built 2005
Annual Tax Amount $3,883
Lot Size 0.790 Acres
Acres 0.79
Property Description
Partially wooded lot that provides privacy and plenty of shade. Open kitchen, with quartz countertops, oak floors, and tons of cabinet space. First floor master suite with separate shower and whirlpool tub. Screened back porch that leads to deck. 2 car garage, carport, and parking pad. Second floor boasts 2 bedrooms, full bath, and bonus along with a family room and a walk-in attic. Covered front porch and beautiful landscaping. New Roof 2021.
Location
State NC
County Granville
Direction I85N to exit 186A, Right on Hwy 15, Right onto Hwy 56, Approx 2 miles Left onto Southerby, Right onto Mint Julep, Take Right onto Primrose, House on Left.
Rooms
Other Rooms Shed(s), Storage
Basement Crawl Space
Interior
Interior Features Ceiling Fan(s), High Ceilings, Master Downstairs, Quartz Counters, Separate Shower, Shower Only, Smooth Ceilings, Walk-In Closet(s), Whirlpool Tub
Heating Electric, Forced Air
Cooling Central Air, Zoned
Flooring Carpet, Hardwood, Tile
Fireplaces Number 1
Fireplaces Type Gas Log
Fireplace Yes
Appliance Dishwasher, Electric Water Heater, Gas Range, Microwave, Refrigerator, Washer/Dryer Stacked
Laundry In Hall, Main Level
Exterior
Exterior Feature Rain Gutters
Garage Spaces 2.0
Utilities Available Cable Available
View Y/N Yes
Porch Covered, Deck, Porch, Screened
Parking Type Attached, Carport, Concrete, Driveway, Garage, Garage Door Opener, Garage Faces Side, Parking Pad
Garage Yes
Private Pool No
Building
Lot Description Hardwood Trees, Partially Cleared, Wooded
Faces I85N to exit 186A, Right on Hwy 15, Right onto Hwy 56, Approx 2 miles Left onto Southerby, Right onto Mint Julep, Take Right onto Primrose, House on Left.
Foundation Brick/Mortar
Sewer Public Sewer
Water Public
Architectural Style Traditional
Structure Type Vinyl Siding
New Construction No
Schools
Elementary Schools Granville - Mount Energy
Middle Schools Granville - Hawley
High Schools Granville - S Granville
Read Less Info
Want to know what your home might be worth? Contact us for a FREE valuation!

Our team is ready to help you sell your home for the highest possible price ASAP


GET MORE INFORMATION






