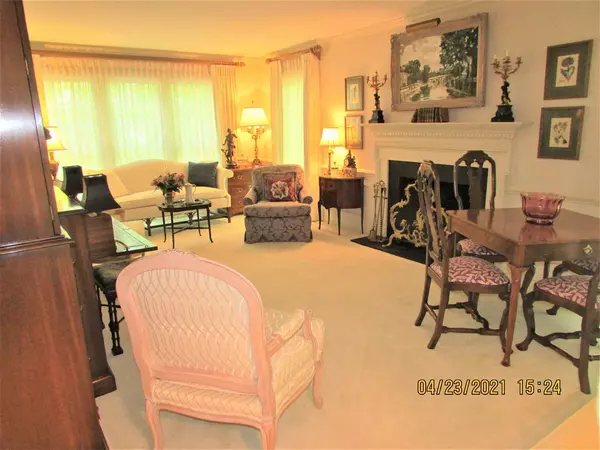Bought with Keller Williams Realty United
$1,015,000
$875,000
16.0%For more information regarding the value of a property, please contact us for a free consultation.
5 Beds
5 Baths
4,551 SqFt
SOLD DATE : 10/14/2021
Key Details
Sold Price $1,015,000
Property Type Single Family Home
Sub Type Single Family Residence
Listing Status Sold
Purchase Type For Sale
Square Footage 4,551 sqft
Price per Sqft $223
Subdivision Estes Hills
MLS Listing ID 2391769
Sold Date 10/14/21
Style Site Built
Bedrooms 5
Full Baths 4
Half Baths 1
HOA Y/N No
Abv Grd Liv Area 4,551
Originating Board Triangle MLS
Year Built 1978
Annual Tax Amount $10,098
Lot Size 0.710 Acres
Acres 0.71
Property Description
Stately, elegant 5 bedroom 4 1/2 bath spacious brick home on .71 ac private fenced lot in sought after Estes Hills.Absolutely incredible in town location with walking trails near home. Schools and shopping within walking distance. Stunning main level master suite w/antique marble fireplace,built in bookcases & walk in closets. Also master on2nd floor. All the quality and amenities you would expect in an executive home include 4 fireplaces,hardwood floors,most windows replaced,3 HVAC systems and generator.
Location
State NC
County Orange
Direction From I-40 Exit to 15-501 toward Franklin St., turn right on Estes Dr., Left onto Caswell at the traffic light, 523 Caswell is on the left.
Rooms
Basement Daylight, Exterior Entry, Finished, Heated, Interior Entry
Interior
Interior Features Bathtub/Shower Combination, Bookcases, Cathedral Ceiling(s), Ceiling Fan(s), Eat-in Kitchen, Entrance Foyer, High Ceilings, Room Over Garage, Second Primary Bedroom, Separate Shower, Shower Only, Smooth Ceilings, Storage, Tray Ceiling(s), Walk-In Closet(s), Walk-In Shower, Whirlpool Tub
Heating Electric, Forced Air, Heat Pump, Natural Gas, Zoned
Cooling Central Air, Zoned
Flooring Brick, Carpet, Ceramic Tile, Hardwood, Marble, Tile
Fireplaces Number 4
Fireplaces Type Bedroom, Family Room, Gas, Living Room, Masonry, Recreation Room, Stone, Wood Burning
Fireplace Yes
Window Features Insulated Windows
Appliance Dishwasher, Electric Cooktop, Electric Water Heater, Gas Water Heater, Microwave, Plumbed For Ice Maker, Range Hood, Self Cleaning Oven
Laundry Electric Dryer Hookup, Gas Dryer Hookup, Laundry Closet, Laundry Room, Main Level, Upper Level
Exterior
Exterior Feature Fenced Yard, Lighting, Rain Gutters
Garage Spaces 2.0
Utilities Available Cable Available
Handicap Access Accessible Washer/Dryer, Level Flooring
Porch Deck, Enclosed, Patio, Porch
Parking Type Attached, Concrete, Driveway, Garage, Garage Door Opener, Garage Faces Side
Garage Yes
Private Pool No
Building
Lot Description Hardwood Trees, Landscaped, Near Public Transit, Wooded
Faces From I-40 Exit to 15-501 toward Franklin St., turn right on Estes Dr., Left onto Caswell at the traffic light, 523 Caswell is on the left.
Architectural Style Traditional
Structure Type Brick Veneer,Fiber Cement
New Construction No
Schools
Elementary Schools Ch/Carrboro - Estes Hills
Middle Schools Ch/Carrboro - Guy Phillips
High Schools Ch/Carrboro - East Chapel Hill
Others
Senior Community false
Read Less Info
Want to know what your home might be worth? Contact us for a FREE valuation!

Our team is ready to help you sell your home for the highest possible price ASAP


GET MORE INFORMATION






