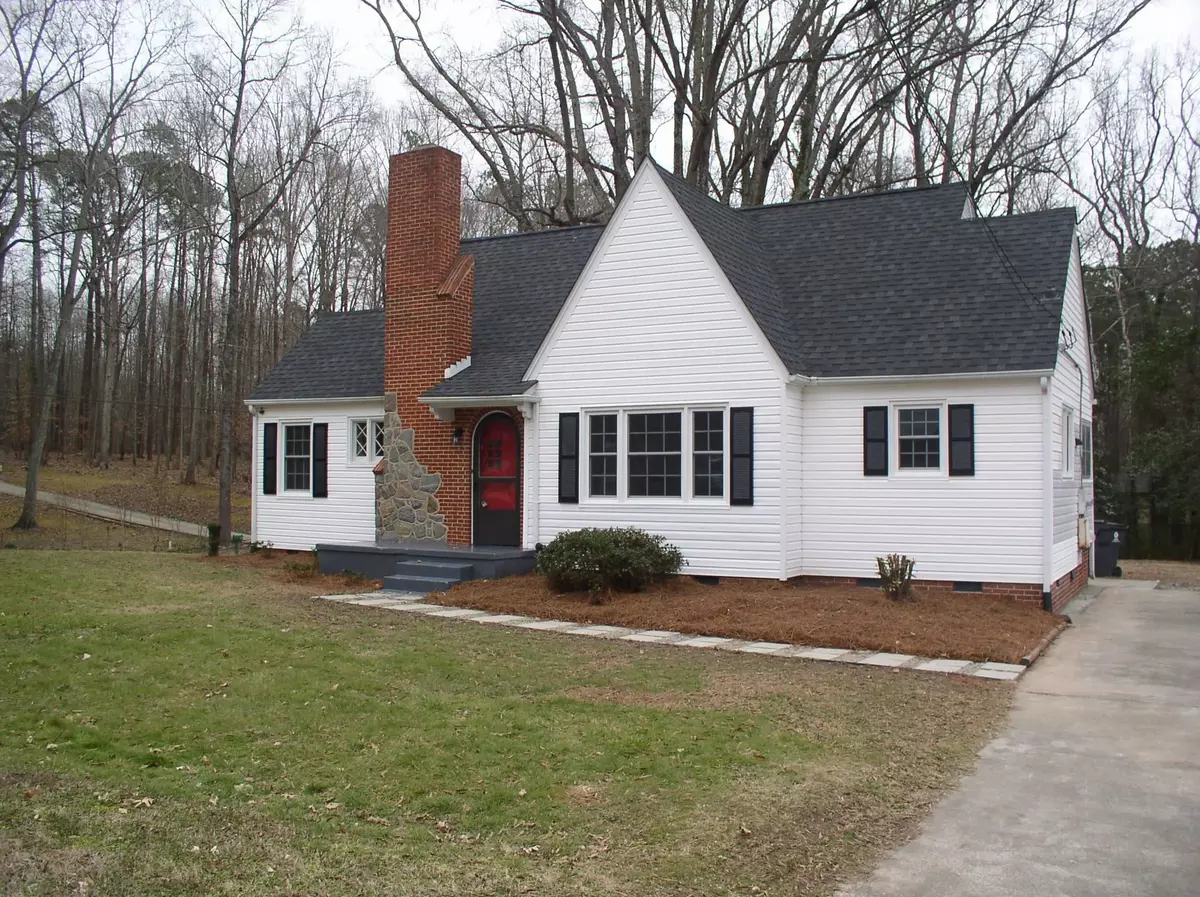Bought with Fathom Realty NC
$188,000
$169,000
11.2%For more information regarding the value of a property, please contact us for a free consultation.
3 Beds
2 Baths
1,296 SqFt
SOLD DATE : 03/29/2022
Key Details
Sold Price $188,000
Property Type Single Family Home
Sub Type Single Family Residence
Listing Status Sold
Purchase Type For Sale
Square Footage 1,296 sqft
Price per Sqft $145
Subdivision Westover Terrace
MLS Listing ID 2431332
Sold Date 03/29/22
Style Site Built
Bedrooms 3
Full Baths 1
Half Baths 1
HOA Y/N No
Abv Grd Liv Area 1,296
Originating Board Triangle MLS
Year Built 1975
Annual Tax Amount $1,234
Lot Size 10,890 Sqft
Acres 0.25
Property Description
Complete remodel!! New roof, vinyl windows, kitchen appliances, bathroom vanities, toilets and tub, electrical, vapor barrier and new paint throughout. Beautiful refinished hardwood floors on the main level, new laminate upstairs. Bedroom, bath and closet upstairs could be a private master suite. Move-in ready! Located in a low traffic area, shared driveway plus an additional private gravel driveway offers plenty of parking space, nice size back yard for the gardener and outdoor activities. Come look!
Location
State NC
County Vance
Direction From I-85, Dabney Drive Exit (#213), travel southeast, right on Oxford Road, left on Watson Drive, right on Sims, house on the corner.
Rooms
Basement Crawl Space
Interior
Interior Features Bathtub/Shower Combination, Ceiling Fan(s), Eat-in Kitchen, Granite Counters, Master Downstairs
Heating Forced Air, Natural Gas
Cooling Central Air
Flooring Laminate, Vinyl, Wood
Fireplaces Number 1
Fireplaces Type Family Room, Wood Burning
Fireplace Yes
Window Features Insulated Windows
Appliance Electric Range, Electric Water Heater, Refrigerator
Exterior
Exterior Feature Rain Gutters
Utilities Available Cable Available
Handicap Access Accessible Washer/Dryer
Porch Porch
Parking Type Concrete, Driveway, Gravel
Garage No
Private Pool No
Building
Lot Description Corner Lot, Garden, Open Lot
Faces From I-85, Dabney Drive Exit (#213), travel southeast, right on Oxford Road, left on Watson Drive, right on Sims, house on the corner.
Sewer Public Sewer
Water Public
Architectural Style Bungalow
Structure Type Vinyl Siding
New Construction No
Schools
Elementary Schools Vance - Rollins Annex
Middle Schools Vance - Vance County
High Schools Vance - Vance County
Others
HOA Fee Include Unknown
Read Less Info
Want to know what your home might be worth? Contact us for a FREE valuation!

Our team is ready to help you sell your home for the highest possible price ASAP


GET MORE INFORMATION






