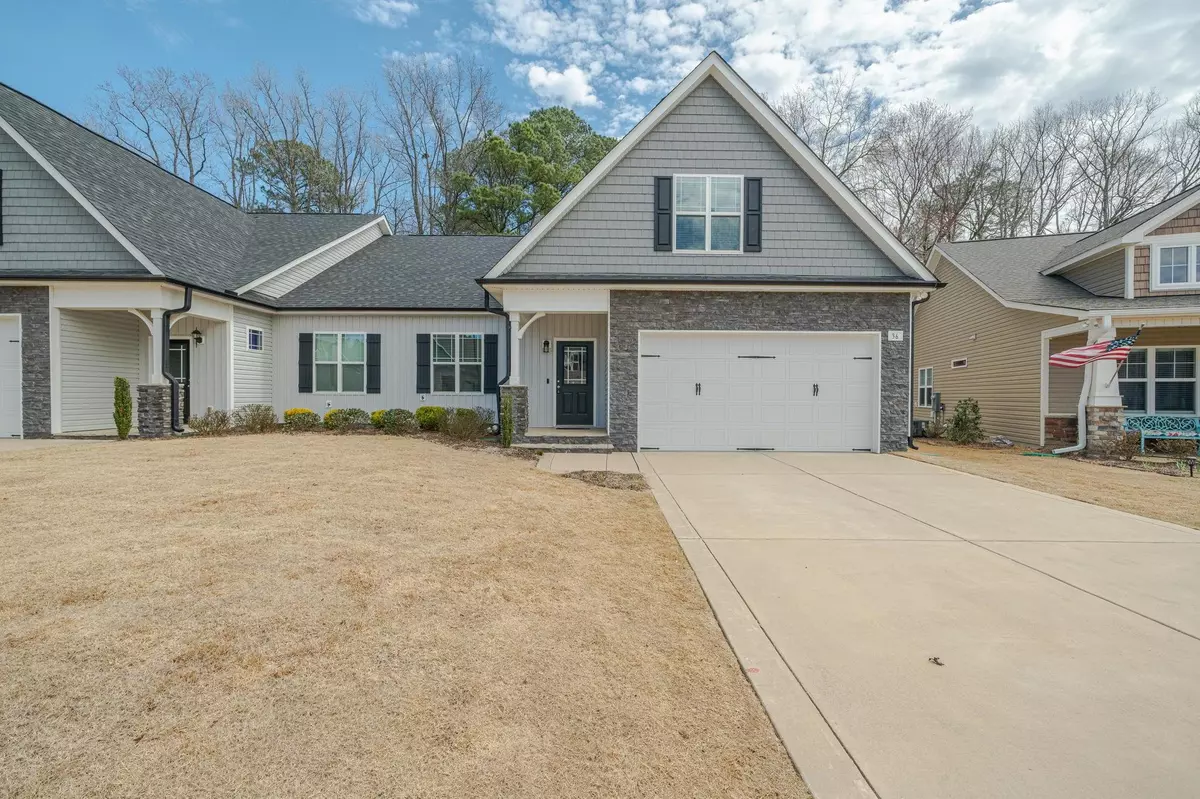Bought with eXp Realty, LLC - C
$380,000
$359,900
5.6%For more information regarding the value of a property, please contact us for a free consultation.
4 Beds
3 Baths
2,306 SqFt
SOLD DATE : 04/05/2022
Key Details
Sold Price $380,000
Property Type Townhouse
Sub Type Townhouse
Listing Status Sold
Purchase Type For Sale
Square Footage 2,306 sqft
Price per Sqft $164
Subdivision Ashcroft
MLS Listing ID 2433665
Sold Date 04/05/22
Style Site Built
Bedrooms 4
Full Baths 3
HOA Fees $161/mo
HOA Y/N Yes
Abv Grd Liv Area 2,306
Originating Board Triangle MLS
Year Built 2018
Annual Tax Amount $3,387
Lot Size 7,405 Sqft
Acres 0.17
Property Description
Showings Start Friday 3/4 at 12p. Pristine and Bright Open Floor Plan! Center Island Kitchen with Granite and White Cabinets. Brand New Carpet and Fresh Paint Throughout! Family Room with FP and Separate Dining Area. Spacious First Floor Master with Tray Ceiling and Huge WIC. Master Bath with Garden Tub and Dual Vanity. Additional Bedroom and Full Bath on 1st Floor or Make it a Home Office! Two Beds and Full Bath Up! Fantastic Outdoor Living with Screened Porch and Fenced Yard. Don't Miss It!
Location
State NC
County Johnston
Community Pool
Direction US-70 E to Left on S Fayetteville Street. Left on W Horne Street. Right on S O'Neil Street. Right on Atwood Drive. Left on Highmeadow Lane.
Interior
Interior Features Bathtub/Shower Combination, Ceiling Fan(s), Double Vanity, Entrance Foyer, Granite Counters, High Ceilings, Kitchen/Dining Room Combination, Pantry, Master Downstairs, Separate Shower, Soaking Tub, Tray Ceiling(s), Walk-In Closet(s)
Heating Electric, Heat Pump
Cooling Central Air
Flooring Carpet, Combination, Tile, Wood
Fireplaces Number 1
Fireplaces Type Family Room, Gas Log
Fireplace Yes
Appliance Dishwasher, Electric Range, Electric Water Heater, Microwave
Laundry Laundry Room, Main Level
Exterior
Exterior Feature Fenced Yard, Rain Gutters
Garage Spaces 2.0
Community Features Pool
View Y/N Yes
Porch Covered, Porch, Screened
Garage Yes
Private Pool No
Building
Lot Description Hardwood Trees, Landscaped
Faces US-70 E to Left on S Fayetteville Street. Left on W Horne Street. Right on S O'Neil Street. Right on Atwood Drive. Left on Highmeadow Lane.
Foundation Slab
Sewer Public Sewer
Water Public
Architectural Style Traditional, Transitional
Structure Type Brick,Stone,Vinyl Siding
New Construction No
Schools
Elementary Schools Johnston - Cooper Academy
Middle Schools Johnston - Riverwood
High Schools Johnston - Clayton
Others
HOA Fee Include Maintenance Grounds,Maintenance Structure
Read Less Info
Want to know what your home might be worth? Contact us for a FREE valuation!

Our team is ready to help you sell your home for the highest possible price ASAP

GET MORE INFORMATION

