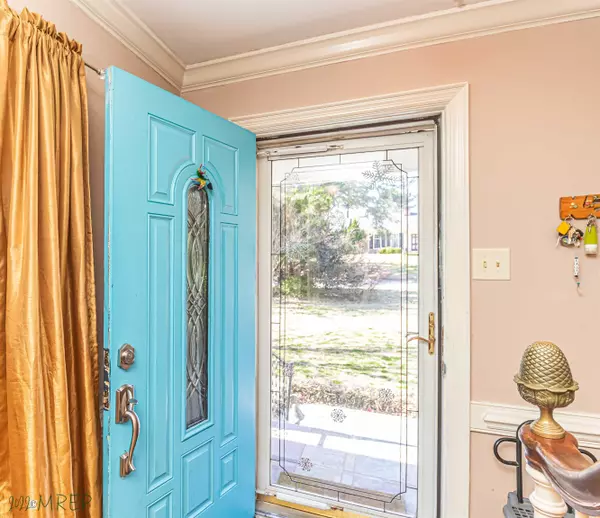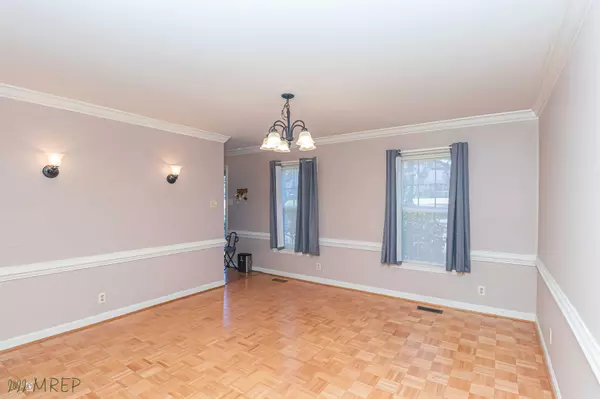Bought with BHHS McMillen&Associates Realt
$250,000
$260,000
3.8%For more information regarding the value of a property, please contact us for a free consultation.
3 Beds
4 Baths
2,910 SqFt
SOLD DATE : 04/29/2022
Key Details
Sold Price $250,000
Property Type Single Family Home
Sub Type Single Family Residence
Listing Status Sold
Purchase Type For Sale
Square Footage 2,910 sqft
Price per Sqft $85
Subdivision Not In A Subdivision
MLS Listing ID 2436187
Sold Date 04/29/22
Style Site Built
Bedrooms 3
Full Baths 3
Half Baths 1
HOA Y/N No
Abv Grd Liv Area 2,910
Originating Board Triangle MLS
Year Built 1979
Annual Tax Amount $3,123
Lot Size 0.430 Acres
Acres 0.43
Property Description
Wonderful 2 story home, close to downtown Goldsboro with sep. liv. space above garage. This home features a formal living rm, a formal dining rm, a den and a large sunroom. The den has a fireplace with built ins and access to the kitchen with stainless appliances, beautiful 1/2 bath, large walk-in pantry and large sunroom. The sunroom leads to the back yard with lots of space and features a deck and patio. Upstairs are 3 large bedrooms and 2 full baths. Separate finished living space above 2 car garage.
Location
State NC
County Wayne
Direction Head east on Cashwell Dr toward N Spence Ave, Turn right onto N Spence Ave, Turn right onto Ash St, Turn left onto N Claiborne St
Rooms
Other Rooms Shed(s), Storage
Basement Crawl Space
Interior
Interior Features Ceiling Fan(s), Eat-in Kitchen, Entrance Foyer, Granite Counters, Pantry, Room Over Garage, Shower Only, Walk-In Closet(s), Walk-In Shower
Heating Forced Air, Gas Pack, Natural Gas
Cooling Central Air
Flooring Carpet, Parquet, Tile, Vinyl
Fireplaces Number 1
Fireplaces Type Family Room
Fireplace Yes
Window Features Insulated Windows
Appliance Dishwasher, Electric Cooktop, Microwave, Water Heater
Laundry Laundry Room, Main Level
Exterior
Exterior Feature Fenced Yard, Rain Gutters
Garage Spaces 2.0
Porch Deck, Patio
Parking Type Attached, Concrete, Driveway, Garage
Garage No
Private Pool No
Building
Faces Head east on Cashwell Dr toward N Spence Ave, Turn right onto N Spence Ave, Turn right onto Ash St, Turn left onto N Claiborne St
Sewer Public Sewer
Water Public
Architectural Style Ranch
Structure Type Fiber Cement
New Construction No
Schools
Elementary Schools Wayne - Carver Heights
Middle Schools Wayne - Dillard
High Schools Wayne - Goldsboro
Read Less Info
Want to know what your home might be worth? Contact us for a FREE valuation!

Our team is ready to help you sell your home for the highest possible price ASAP


GET MORE INFORMATION






