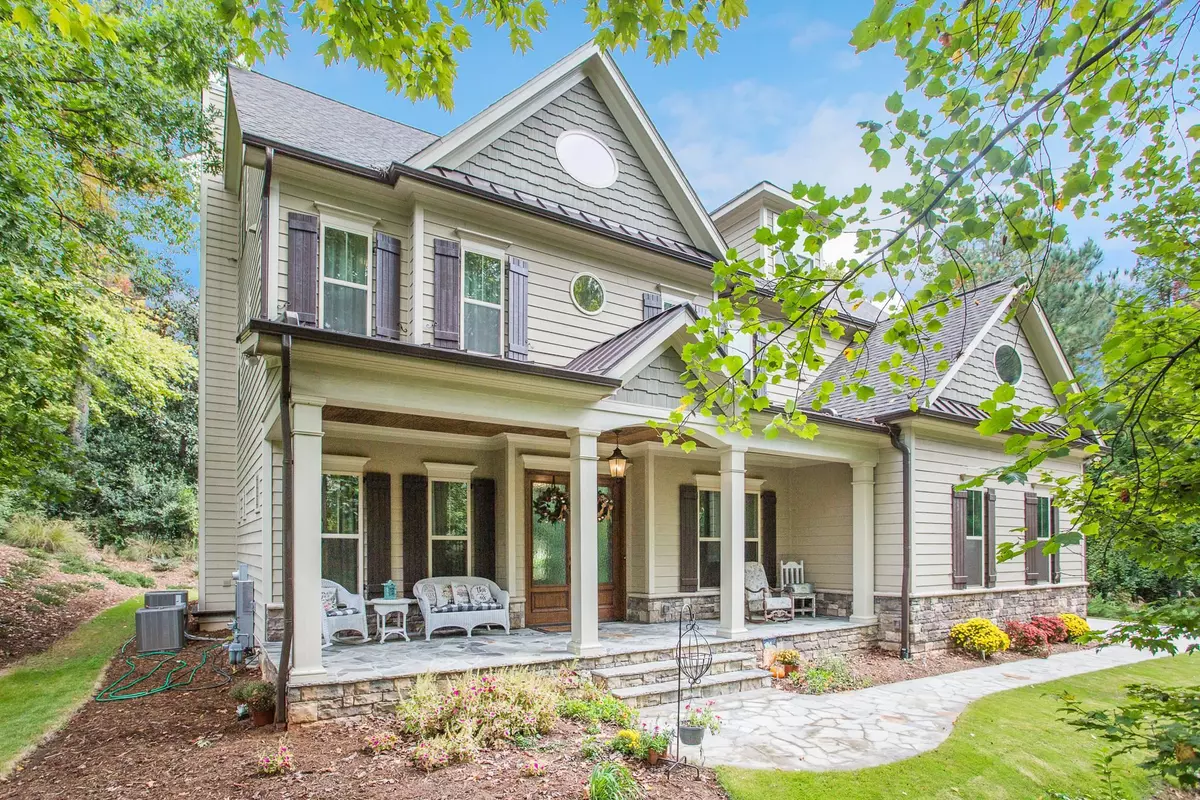Bought with Berkshire Hathaway HomeService
$1,349,950
$1,399,900
3.6%For more information regarding the value of a property, please contact us for a free consultation.
5 Beds
4 Baths
3,308 SqFt
SOLD DATE : 05/02/2022
Key Details
Sold Price $1,349,950
Property Type Single Family Home
Sub Type Single Family Residence
Listing Status Sold
Purchase Type For Sale
Square Footage 3,308 sqft
Price per Sqft $408
Subdivision Budleigh
MLS Listing ID 2423180
Sold Date 05/02/22
Style Site Built
Bedrooms 5
Full Baths 4
HOA Y/N No
Abv Grd Liv Area 3,308
Originating Board Triangle MLS
Year Built 2018
Annual Tax Amount $11,074
Lot Size 0.480 Acres
Acres 0.48
Property Description
Exquisite 3-story.49-acre secluded lot ITB! 1st flr. Gourmet Kitchen opens to fam rm w/porch, retractable screens, fireplace. Fam rm w/hi-efficient wood-burning FP, guest suite w/full bath. Dining rm. coffered ceiling & wainscoting. Office. 2nd flr Laundry Room, Flex rm, Master bdrm w/tray ceiling. master bath cathedral, 2 bdrms connects w/buddy bath. Bonus room or 5th bedrm. 3rd Flr 809 sq ft semifin, Skylights, wired, HVAC line, plumbing, 3 car. mudrm, best schools. Offers w/ contingencies discouraged.
Location
State NC
County Wake
Community Street Lights
Direction From I40 E take Exit 298B, take the ramp to Wade Ave. turn left onto Cantebury Rd, turn right onto Banbury Road. Destination will be on the left.
Rooms
Basement Crawl Space
Interior
Interior Features Pantry, Cathedral Ceiling(s), Ceiling Fan(s), Coffered Ceiling(s), Eat-in Kitchen, Entrance Foyer, Granite Counters, High Ceilings, High Speed Internet, In-Law Floorplan, Quartz Counters, Smart Light(s), Smooth Ceilings, Storage, Tray Ceiling(s), Vaulted Ceiling(s), Walk-In Closet(s)
Heating Gas Pack, Natural Gas, Zoned
Cooling Gas, Zoned
Flooring Carpet, Combination, Tile, Wood
Fireplaces Number 2
Fireplaces Type Family Room, Gas Starter, Masonry, Outside, Sealed Combustion, Stone, Wood Burning
Fireplace Yes
Window Features Insulated Windows,Skylight(s)
Appliance Convection Oven, Dishwasher, Dryer, ENERGY STAR Qualified Appliances, Gas Cooktop, Gas Range, Gas Water Heater, Indoor Grill, Microwave, Plumbed For Ice Maker, Range Hood, Refrigerator, Self Cleaning Oven, Tankless Water Heater, Oven, Washer, Water Purifier
Laundry Electric Dryer Hookup, Gas Dryer Hookup, Upper Level
Exterior
Exterior Feature Gas Grill, Rain Gutters
Garage Spaces 3.0
Community Features Street Lights
Utilities Available Cable Available
View Y/N Yes
Porch Covered, Enclosed, Patio, Porch, Screened
Garage No
Private Pool No
Building
Lot Description Hardwood Trees, Landscaped, Secluded
Faces From I40 E take Exit 298B, take the ramp to Wade Ave. turn left onto Cantebury Rd, turn right onto Banbury Road. Destination will be on the left.
Foundation Block
Sewer Public Sewer
Water Public
Architectural Style Traditional
Structure Type Fiber Cement,Plaster,Shake Siding,Stone
New Construction No
Schools
Elementary Schools Wake - Lacy
Middle Schools Wake - Oberlin
High Schools Wake - Broughton
Others
HOA Fee Include Cable TV,Road Maintenance,Sewer,Storm Water Maintenance,Trash,Water
Read Less Info
Want to know what your home might be worth? Contact us for a FREE valuation!

Our team is ready to help you sell your home for the highest possible price ASAP

GET MORE INFORMATION

