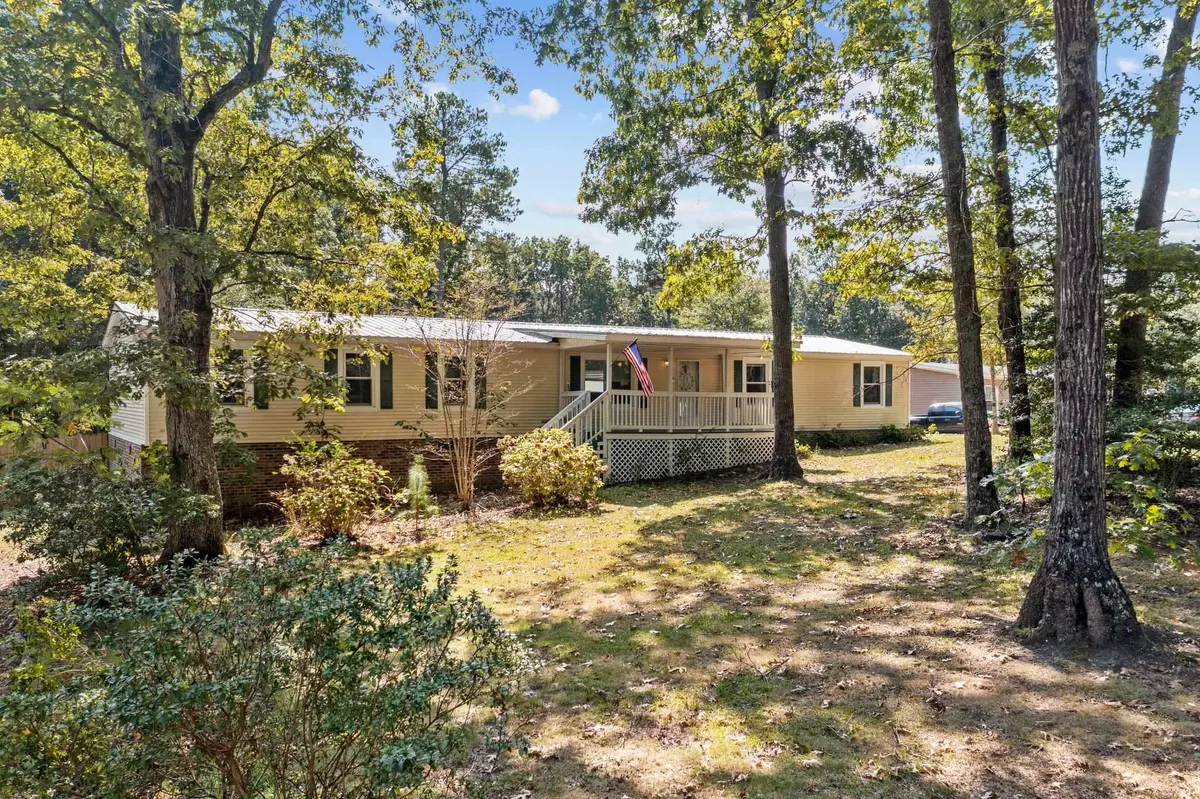Bought with Keller Williams Preferred Realty
$181,000
$170,000
6.5%For more information regarding the value of a property, please contact us for a free consultation.
4 Beds
2 Baths
1,976 SqFt
SOLD DATE : 12/06/2021
Key Details
Sold Price $181,000
Property Type Vacant Land
Sub Type Manufactured On Land
Listing Status Sold
Purchase Type For Sale
Square Footage 1,976 sqft
Price per Sqft $91
Subdivision Deer Croft Estates
MLS Listing ID 2411308
Sold Date 12/06/21
Style Manufactured House
Bedrooms 4
Full Baths 2
HOA Y/N No
Abv Grd Liv Area 1,976
Originating Board Triangle MLS
Year Built 2002
Annual Tax Amount $620
Lot Size 1.460 Acres
Acres 1.46
Property Description
This 4 bedroom, 2 bath home is immaculate and move in ready. Formal living room greets you as you enter. Kitchen includes all appliances and opens to dining and family room. Spacious master suite includes private bath and walk in closet. Detached 2 car garage and storage shed convey with home! Within minutes to shopping, dining, and schools. Don't delay in making this one your Home Sweet Home.
Location
State NC
County Harnett
Direction From town of Lillington: Head south on S Main St toward W Lofton St; Turn right onto W Old Rd;Turn left onto NC-27 W, go 9 miles; Turn right onto Pine Needles Dr; Turn right onto SageBrush Ct; Turn left onto Deer Track Rd
Interior
Interior Features Bathtub Only, Ceiling Fan(s), Eat-in Kitchen, Master Downstairs, Shower Only
Heating Electric, Heat Pump
Cooling Central Air
Flooring Laminate
Fireplace No
Appliance Dishwasher, Electric Range, Electric Water Heater, Microwave, Plumbed For Ice Maker
Laundry Main Level
Exterior
Garage Spaces 2.0
View Y/N Yes
Porch Covered, Deck, Porch
Garage No
Private Pool No
Building
Lot Description Hardwood Trees, Landscaped, Open Lot
Faces From town of Lillington: Head south on S Main St toward W Lofton St; Turn right onto W Old Rd;Turn left onto NC-27 W, go 9 miles; Turn right onto Pine Needles Dr; Turn right onto SageBrush Ct; Turn left onto Deer Track Rd
Sewer Septic Tank
Water Public
Architectural Style Ranch
Structure Type Vinyl Siding
New Construction No
Schools
Elementary Schools Harnett - Boone Trail
Middle Schools Harnett - West Harnett
High Schools Harnett - West Harnett
Others
HOA Fee Include None
Senior Community false
Read Less Info
Want to know what your home might be worth? Contact us for a FREE valuation!

Our team is ready to help you sell your home for the highest possible price ASAP

GET MORE INFORMATION

