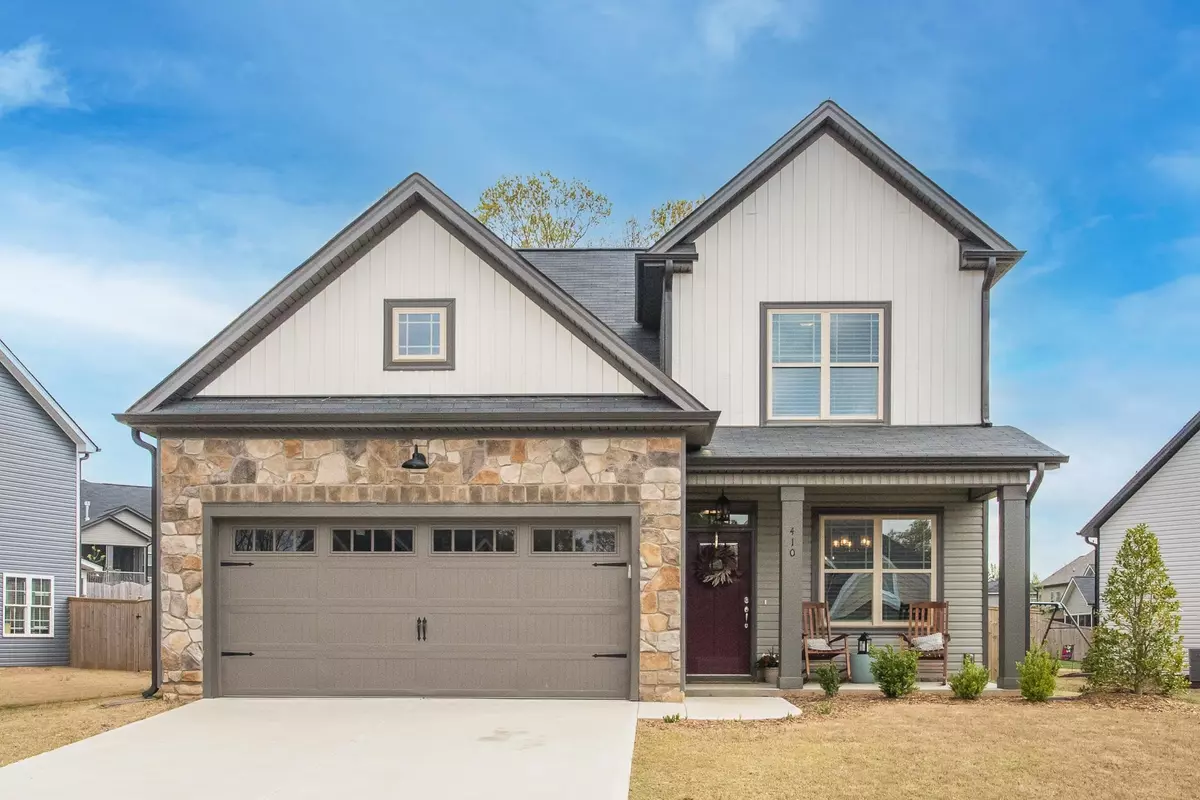Bought with Austin Banks Real Estate Compa
$420,000
$420,000
For more information regarding the value of a property, please contact us for a free consultation.
3 Beds
3 Baths
1,922 SqFt
SOLD DATE : 05/19/2022
Key Details
Sold Price $420,000
Property Type Single Family Home
Sub Type Single Family Residence
Listing Status Sold
Purchase Type For Sale
Square Footage 1,922 sqft
Price per Sqft $218
Subdivision Stephens Glen
MLS Listing ID 2442836
Sold Date 05/19/22
Style Site Built
Bedrooms 3
Full Baths 2
Half Baths 1
HOA Fees $80/mo
HOA Y/N Yes
Abv Grd Liv Area 1,922
Originating Board Triangle MLS
Year Built 2020
Annual Tax Amount $2,223
Lot Size 10,018 Sqft
Acres 0.23
Property Description
Gorgeous better than new home that looks like it belongs on HGTV! It's easy to fall in love w/ this bright & airy meticulously maintained home. First floor master w/ double vanities & WIC. Kitchen boasts gas stove, oversized island, granite counters, tile backsplash & pantry. Two story living room w/ gorgeous accent wall & gas fireplace. Upstairs you will find two large bedrooms w/ ample closet space, loft area & unfinished storage area. Screened porch overlooks large flat fenced in yard. No city taxes.
Location
State NC
County Franklin
Direction From Wake Forest...turn Right onto Holden Road. Left onto Cedar Creek Rd. Left onto Hicks Rd. Left onto Stephens Way. Right onto Oscar Wilde Way and then left onto Stephens Way. Home will be on your left.
Interior
Interior Features Eat-in Kitchen, Entrance Foyer
Heating Natural Gas
Cooling Central Air, Zoned
Flooring Carpet, Tile
Fireplaces Number 1
Fireplace Yes
Appliance ENERGY STAR Qualified Appliances, Gas Water Heater
Laundry Laundry Room, Main Level
Exterior
Garage Spaces 2.0
Porch Porch, Screened
Garage Yes
Private Pool No
Building
Faces From Wake Forest...turn Right onto Holden Road. Left onto Cedar Creek Rd. Left onto Hicks Rd. Left onto Stephens Way. Right onto Oscar Wilde Way and then left onto Stephens Way. Home will be on your left.
Architectural Style Craftsman, Traditional
Structure Type Low VOC Paint/Sealant/Varnish,Stone,Vinyl Siding
New Construction No
Schools
Elementary Schools Franklin - Long Mill
Middle Schools Franklin - Cedar Creek
High Schools Franklin - Franklinton
Read Less Info
Want to know what your home might be worth? Contact us for a FREE valuation!

Our team is ready to help you sell your home for the highest possible price ASAP


GET MORE INFORMATION

