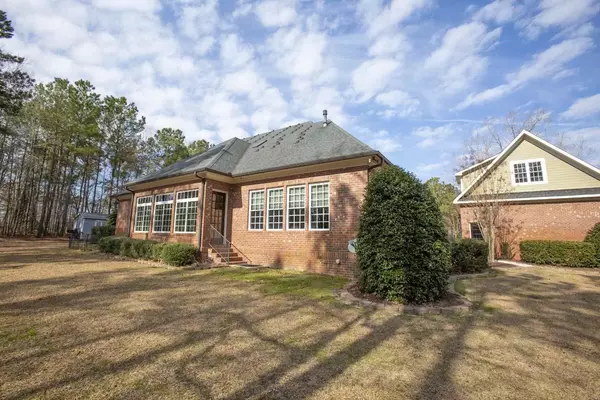Bought with Coldwell Banker Howard Perry &
$1,290,000
$1,395,000
7.5%For more information regarding the value of a property, please contact us for a free consultation.
4 Beds
6 Baths
6,287 SqFt
SOLD DATE : 05/27/2022
Key Details
Sold Price $1,290,000
Property Type Single Family Home
Sub Type Single Family Residence
Listing Status Sold
Purchase Type For Sale
Square Footage 6,287 sqft
Price per Sqft $205
Subdivision Not In A Subdivision
MLS Listing ID 2430112
Sold Date 05/27/22
Style Site Built
Bedrooms 4
Full Baths 5
Half Baths 1
HOA Y/N No
Abv Grd Liv Area 6,287
Originating Board Triangle MLS
Year Built 2011
Annual Tax Amount $4,477
Lot Size 21.340 Acres
Acres 21.34
Property Description
MUST-SEE PROPERTY! This Prime Estate Property is a GORGEOUS 4 BR 5.5 BA Custom Home on 21+ Acres Loaded w/Upgrades & Custom Features! Home sits on 11+ acres w/ Beautiful Stocked Pond and the 2nd Adj 10 AC parcel is ideal for Another Home or Horse Farm. Wildlife abounds! Potential Horse Boarding nxt door. Stunning Foyer, Expansive Gourmet Kitchen, Large Sunroom w/Great Views; 1st Floor King Suite w/Huge WIC, Sep Ldry & 3Adl 1st floor BRs w Priv BAs; Full Apartment up w/BA/Kit/Bonuses! 2 Garages for 6 Cars!
Location
State NC
County Harnett
Direction From Sanford take 421 S, RT onto Old 421, RT onto Griffin Rd, LT onto E T Farm Rd - NO SIGN.
Rooms
Other Rooms Outbuilding
Basement Crawl Space
Interior
Interior Features Apartment/Suite, Bookcases, Ceiling Fan(s), Central Vacuum, Coffered Ceiling(s), Double Vanity, Eat-in Kitchen, Entrance Foyer, Granite Counters, High Ceilings, Pantry, Master Downstairs, Room Over Garage, Separate Shower, Shower Only, Smooth Ceilings, Soaking Tub, Storage, Vaulted Ceiling(s), Walk-In Closet(s), Walk-In Shower
Heating Forced Air, Heat Pump, Propane, Zoned
Cooling Central Air
Flooring Carpet, Hardwood, Tile
Fireplaces Number 1
Fireplaces Type Family Room
Fireplace Yes
Appliance Dishwasher, Gas Cooktop, Microwave, Plumbed For Ice Maker, Refrigerator, Self Cleaning Oven, Tankless Water Heater
Laundry Main Level
Exterior
Exterior Feature Rain Gutters
Garage Spaces 5.0
Street Surface Unimproved
Porch Patio
Parking Type Attached, Concrete, Detached, Driveway, Garage, Garage Door Opener, Garage Faces Front, Gravel, Workshop in Garage
Garage Yes
Private Pool No
Building
Lot Description Farm, Garden, Hardwood Trees, Landscaped, Partially Cleared
Faces From Sanford take 421 S, RT onto Old 421, RT onto Griffin Rd, LT onto E T Farm Rd - NO SIGN.
Sewer Septic Tank
Water Public
Architectural Style Transitional
Structure Type Brick,Fiber Cement
New Construction No
Schools
Elementary Schools Harnett - Boone Trail
Middle Schools Harnett - West Harnett
High Schools Harnett - West Harnett
Others
HOA Fee Include Unknown
Read Less Info
Want to know what your home might be worth? Contact us for a FREE valuation!

Our team is ready to help you sell your home for the highest possible price ASAP


GET MORE INFORMATION






