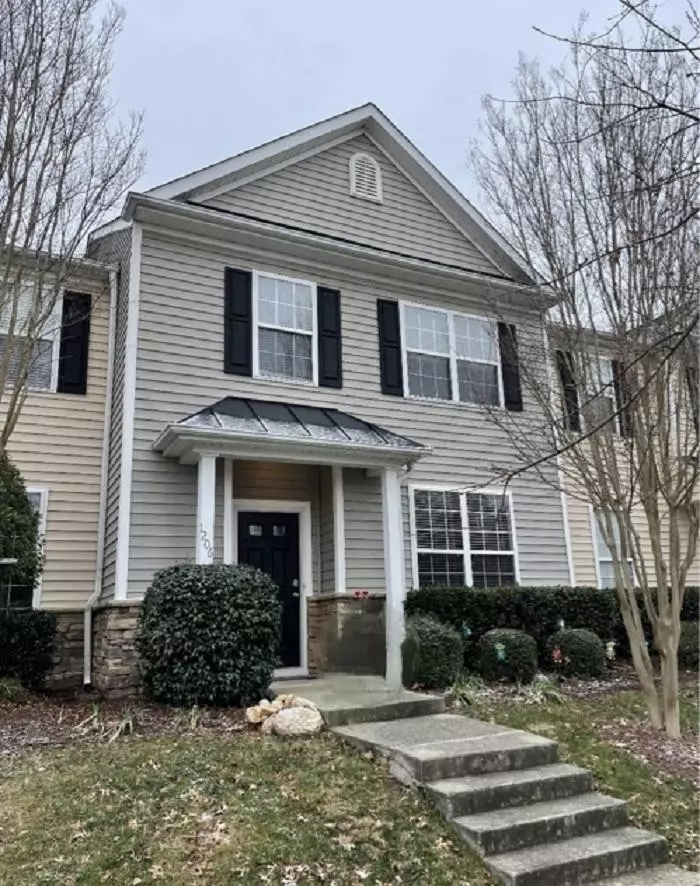Bought with American Dream Realty, LLC
$345,000
$318,000
8.5%For more information regarding the value of a property, please contact us for a free consultation.
3 Beds
3 Baths
1,662 SqFt
SOLD DATE : 03/02/2022
Key Details
Sold Price $345,000
Property Type Townhouse
Sub Type Townhouse
Listing Status Sold
Purchase Type For Sale
Square Footage 1,662 sqft
Price per Sqft $207
Subdivision Auburn Square
MLS Listing ID 2428192
Sold Date 03/02/22
Style Site Built
Bedrooms 3
Full Baths 2
Half Baths 1
HOA Fees $208/mo
HOA Y/N Yes
Abv Grd Liv Area 1,662
Originating Board Triangle MLS
Year Built 2002
Annual Tax Amount $2,458
Lot Size 1,306 Sqft
Acres 0.03
Property Description
Stylish 3 bedroom/2.5 bath spacious townhome in the highly sought after Auburn Square awaits you! Upgrades include fresh interior paint, stainless steel appliances, new lighting, tile bathroom floors, & Italian Carrara marble vanities in the bathrooms. Corner, gas log fireplace with natural gas. Separate dining room. Quaint fenced backyard with a patio & storage closet is perfect for entertaining & your furry friends! Community pool & playground. Washer/dryer included. 2-10 Home Warranty included.
Location
State NC
County Durham
Community Playground, Pool
Zoning Res
Direction From 40 in Durham take the Fayetteville Rd exit North, Rt on E Woodcroft Pkwy, Rt on Barbee Rd, Lf on Auburn Village Dr, Lf on Crimson Dr, Rt on Maroon Dr, 1206 will be on the Rt
Rooms
Other Rooms Shed(s), Storage
Interior
Interior Features Bathtub/Shower Combination, Ceiling Fan(s), Entrance Foyer, Pantry, Shower Only, Smooth Ceilings
Heating Heat Pump, Natural Gas
Cooling Central Air
Flooring Carpet, Tile
Fireplaces Number 1
Fireplaces Type Gas, Gas Log, Living Room
Fireplace Yes
Window Features Insulated Windows
Appliance Dishwasher, Dryer, Electric Range, Gas Water Heater, Microwave, Refrigerator, Washer
Laundry In Hall, Laundry Closet, Upper Level
Exterior
Exterior Feature Fenced Yard, Rain Gutters
Community Features Playground, Pool
View Y/N Yes
Porch Patio
Garage No
Private Pool No
Building
Lot Description Landscaped
Faces From 40 in Durham take the Fayetteville Rd exit North, Rt on E Woodcroft Pkwy, Rt on Barbee Rd, Lf on Auburn Village Dr, Lf on Crimson Dr, Rt on Maroon Dr, 1206 will be on the Rt
Foundation Slab
Sewer Public Sewer
Water Public
Architectural Style Transitional
Structure Type Stone,Vinyl Siding
New Construction No
Schools
Elementary Schools Durham - Parkwood
Middle Schools Durham - Lowes Grove
High Schools Durham - Hillside
Others
HOA Fee Include Maintenance Grounds,Maintenance Structure
Read Less Info
Want to know what your home might be worth? Contact us for a FREE valuation!

Our team is ready to help you sell your home for the highest possible price ASAP


GET MORE INFORMATION

