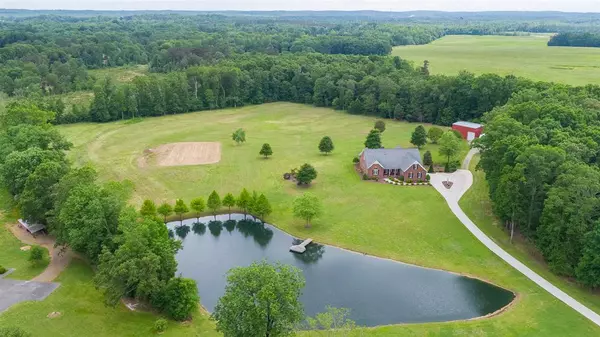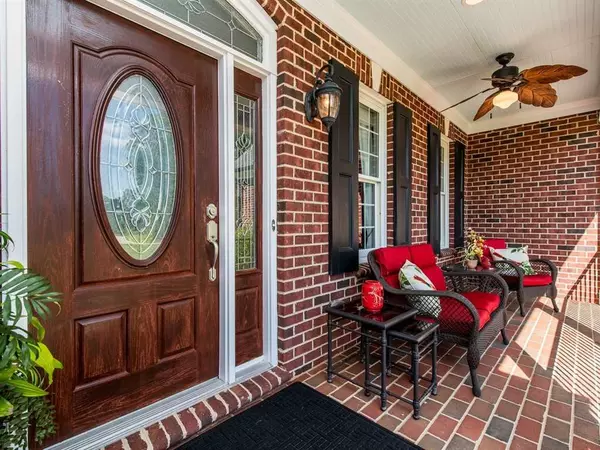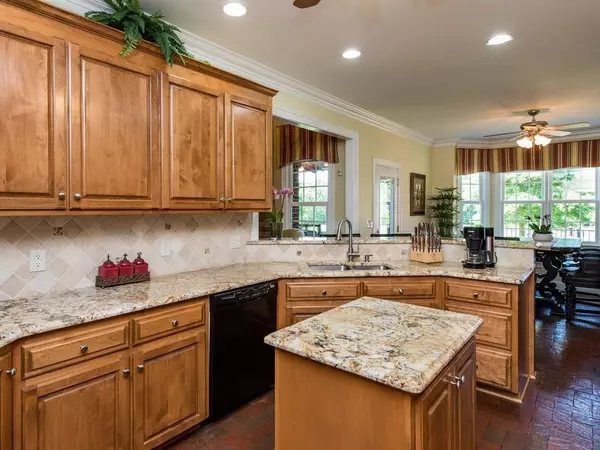Bought with Non Member Office
$575,000
$575,000
For more information regarding the value of a property, please contact us for a free consultation.
3 Beds
4 Baths
3,845 SqFt
SOLD DATE : 08/22/2019
Key Details
Sold Price $575,000
Property Type Single Family Home
Sub Type Single Family Residence
Listing Status Sold
Purchase Type For Sale
Square Footage 3,845 sqft
Price per Sqft $149
Subdivision Not In A Subdivision
MLS Listing ID 2253501
Sold Date 08/22/19
Style Site Built
Bedrooms 3
Full Baths 3
Half Baths 1
HOA Y/N No
Abv Grd Liv Area 3,845
Originating Board Triangle MLS
Year Built 2005
Annual Tax Amount $3,187
Lot Size 12.510 Acres
Acres 12.51
Property Description
Just feel the stress melt away as you pull into your 12 acre oasis! Solidly built ALL BRICK executive ranch with large bonus room (think art studio) & full bath! Endless upgrades & meticulously maintained. Gorgeous brick inlayed floors in the gourmet kitchen with granite & double ovens! Multiple covered areas to enjoy your water feature & the solitude of the view + an amazing all seasons outdoor kitchen! It doesn't stop there...large outbuilding with container storage! Fully stock pond! Feature rich.
Location
State NC
County Chatham
Direction From Pittsboro take HWY 64 West to Silk Hope Rd, turn right. Go about 3 miles and turn left on Rufus Brewer. Turn left on Smith Hudson. Home is on the left.
Rooms
Other Rooms Barn(s), Greenhouse, Outbuilding, Workshop
Basement Crawl Space
Interior
Interior Features Bathtub/Shower Combination, Bookcases, Cathedral Ceiling(s), Ceiling Fan(s), Central Vacuum, Entrance Foyer, Granite Counters, High Ceilings, Master Downstairs, Separate Shower, Smooth Ceilings, Storage, Tray Ceiling(s), Vaulted Ceiling(s), Walk-In Closet(s), Walk-In Shower
Heating Electric, Heat Pump, Propane, Zoned
Cooling Heat Pump, Zoned
Flooring Brick, Carpet, Hardwood, Tile, Wood
Fireplaces Number 1
Fireplaces Type Family Room, Gas Log, Propane
Fireplace Yes
Window Features Insulated Windows
Appliance Double Oven, Electric Water Heater, Gas Cooktop, Microwave, Plumbed For Ice Maker, Range Hood, Oven
Laundry Laundry Room, Main Level
Exterior
Exterior Feature Rain Gutters
Garage Spaces 2.0
Utilities Available Cable Available
Porch Covered, Deck, Enclosed, Patio, Porch, Screened
Parking Type Attached, Concrete, Driveway, Garage, Garage Door Opener, Garage Faces Side, Workshop in Garage
Garage Yes
Private Pool No
Building
Lot Description Farm, Hardwood Trees, Landscaped, Pasture, Secluded
Faces From Pittsboro take HWY 64 West to Silk Hope Rd, turn right. Go about 3 miles and turn left on Rufus Brewer. Turn left on Smith Hudson. Home is on the left.
Foundation Brick/Mortar
Sewer Septic Tank
Water Well
Architectural Style Ranch, Traditional, Transitional
Structure Type Brick,Fiber Cement
New Construction No
Schools
Elementary Schools Chatham - Silk Hope
Middle Schools Chatham - Silk Hope
High Schools Chatham - Jordan Matthews
Others
HOA Fee Include Unknown
Read Less Info
Want to know what your home might be worth? Contact us for a FREE valuation!

Our team is ready to help you sell your home for the highest possible price ASAP


GET MORE INFORMATION






