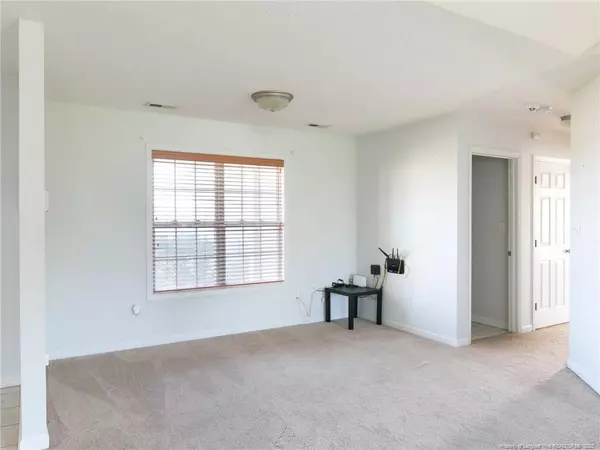Bought with NON MEMBER COMPANY
$175,000
$174,990
For more information regarding the value of a property, please contact us for a free consultation.
3 Beds
2 Baths
SOLD DATE : 07/02/2019
Key Details
Sold Price $175,000
Property Type Single Family Home
Sub Type Single Family Residence
Listing Status Sold
Purchase Type For Sale
Subdivision Highland Forest
MLS Listing ID LP604694
Sold Date 07/02/19
Bedrooms 3
Full Baths 2
HOA Y/N No
Originating Board Triangle MLS
Year Built 2004
Property Description
Welcome Home! Ranch home with bonus room! Split floor plan with 3 bedrooms and 2 bathrooms. Living room has beautiful vaulted ceiling and gas fireplace. Office area off living room gives you extra space! Kitchen is large with a bar area. Breakfast nook off kitchen. Master bedroom has walk in closet and bathroom suite has dual sinks, garden tub and separate shower! Upstairs is a large bonus room. 2 car garage. Backyard is large, flat AND fenced in! HVAC and water heater is new! Easy drive to Ft Bragg!
Location
State NC
County Harnett
Direction from Ft Bragg head N on 87, R onto Buffalo Lakes Rd, R onto Alpine Dr, L onto Highland Forest Dr, L onto Macon Ct W. Home is on the Left
Rooms
Basement Crawl Space
Interior
Interior Features Cathedral Ceiling(s), Ceiling Fan(s), Double Vanity, Master Downstairs, Separate Shower, Walk-In Closet(s)
Heating Heat Pump
Flooring Carpet, Vinyl
Fireplaces Number 1
Fireplaces Type Gas Log
Fireplace Yes
Window Features Blinds
Appliance Dishwasher, Microwave, Range, Refrigerator, Washer/Dryer
Laundry Main Level
Exterior
Exterior Feature Fenced Yard, Rain Gutters, Storage
Garage Spaces 2.0
Fence Fenced, Privacy
Porch Front Porch
Parking Type Attached
Garage Yes
Private Pool No
Building
Lot Description Cleared, Cul-De-Sac, Level
Faces from Ft Bragg head N on 87, R onto Buffalo Lakes Rd, R onto Alpine Dr, L onto Highland Forest Dr, L onto Macon Ct W. Home is on the Left
Sewer Septic Tank
Architectural Style Ranch
Structure Type Brick Veneer
New Construction No
Others
Tax ID 03958710 0020 59
Special Listing Condition Standard
Read Less Info
Want to know what your home might be worth? Contact us for a FREE valuation!

Our team is ready to help you sell your home for the highest possible price ASAP


GET MORE INFORMATION






