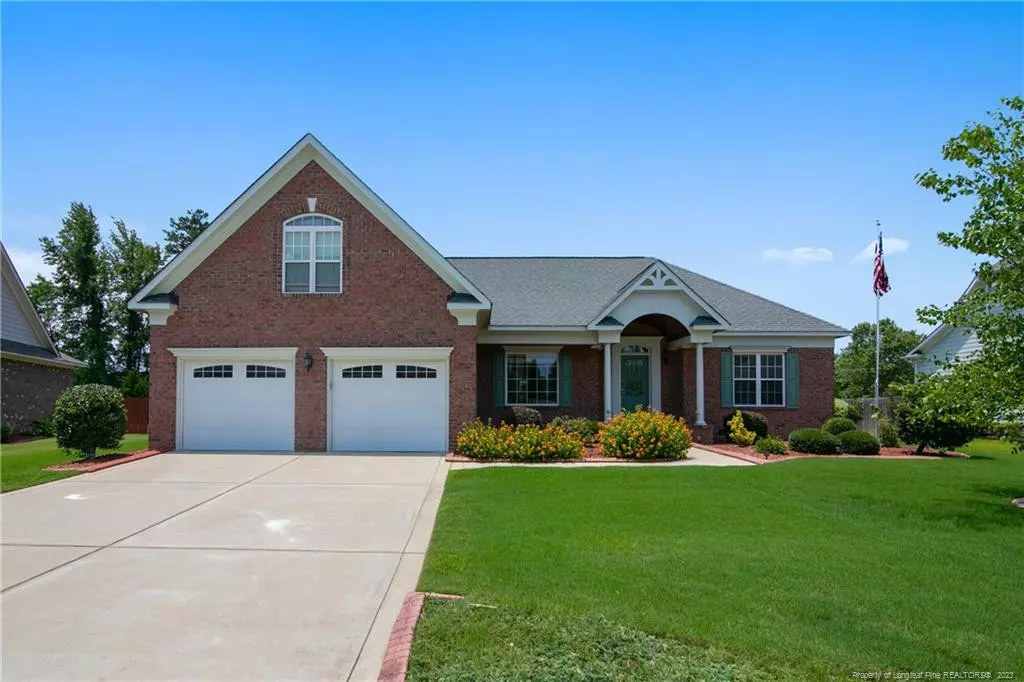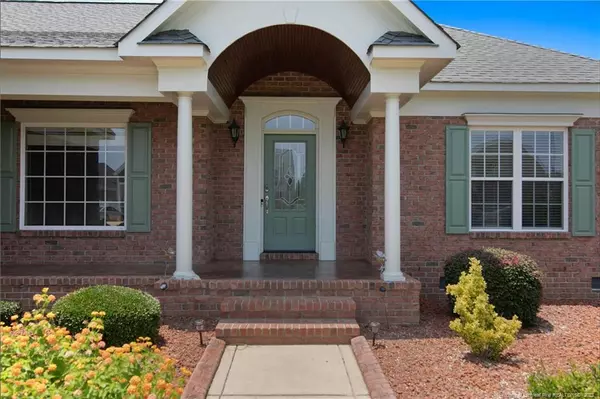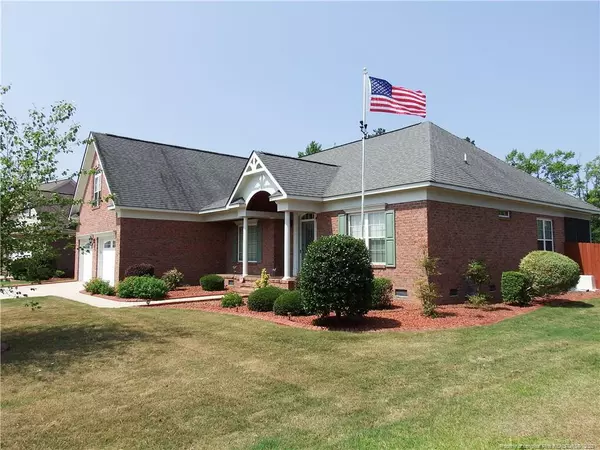Bought with THOMAS REAL ESTATE SERVICES
$289,900
$299,900
3.3%For more information regarding the value of a property, please contact us for a free consultation.
4 Beds
3 Baths
SOLD DATE : 08/16/2019
Key Details
Sold Price $289,900
Property Type Single Family Home
Sub Type Single Family Residence
Listing Status Sold
Purchase Type For Sale
Subdivision Surrey Meadows
MLS Listing ID LP607752
Sold Date 08/16/19
Bedrooms 4
Full Baths 3
HOA Y/N No
Originating Board Triangle MLS
Year Built 2008
Property Description
Beautiful open concept ranch style home with architectural details located in the Jack Britt High School District. Featuring extensive Hardwood Flooring, Formal Dining Room with Vaulted Ceiling, Double-Sided Fireplace visible from Great Room and Morning Room. Deluxe Owners’ Suite with Dual Vanities, Jetted Tub and Separate Shower. Two other Bedrooms on main level. Bonus Room (4th Bedroom) with private Bath serving as a Theatre Room with Projection System, Surround System and Theatre Room Seating that conveys at no cost! Rocking-Chair Front Porch is ideal for looking at the attractive landscaped lawn. If you prefer your morning coffee or evening libation outside, there’s no better place than your Screened-In Porch overlooking your large Privacy-Fenced Backyard. Irrigation System in front and back. Perfectly situated location; just minutes from Downtown Fayetteville, Fort Bragg, Shopping, Dining and convenient to multiple entertainment venues, as well as award-winning golf courses. front and back. Perfectly situated location; just minutes from Downtown Fayetteville, Fort Bragg, Shopping, Dining and convenient to multiple entertainment venues, as well as award-winning golf courses.
Location
State NC
County Cumberland
Community Curbs
Zoning SF10 - Single F
Direction Raeford Rd/US-401 Business to Strickland Bridge Road. 2.69 miles, Turn slight left onto Dundle Road.0.88 miles, Turn right onto Heatherbrooke Drive.Take the 2nd left onto Eaglecrest Lane, Home is on the right.
Rooms
Basement Crawl Space
Interior
Interior Features Cathedral Ceiling(s), Ceiling Fan(s), Double Vanity, Entrance Foyer, Granite Counters, Kitchen Island, Master Downstairs, Separate Shower, Storage, Walk-In Closet(s), Whirlpool Tub
Heating Gas Pack
Flooring Hardwood, Tile, Vinyl
Fireplaces Number 1
Fireplaces Type Prefabricated
Fireplace Yes
Window Features Blinds,Insulated Windows
Appliance Dishwasher, Disposal, Microwave, Range, Refrigerator, Washer/Dryer
Laundry Main Level
Exterior
Exterior Feature Fenced Yard
Garage Spaces 2.0
Fence Fenced, Privacy
Community Features Curbs
Utilities Available Natural Gas Available
Porch Covered, Front Porch, Patio, Porch, Rear Porch, Screened
Parking Type Attached
Garage Yes
Private Pool No
Building
Lot Description Level
Faces Raeford Rd/US-401 Business to Strickland Bridge Road. 2.69 miles, Turn slight left onto Dundle Road.0.88 miles, Turn right onto Heatherbrooke Drive.Take the 2nd left onto Eaglecrest Lane, Home is on the right.
Architectural Style Ranch
Structure Type Brick Veneer
New Construction No
Others
Tax ID 9495049128
Special Listing Condition Standard
Read Less Info
Want to know what your home might be worth? Contact us for a FREE valuation!

Our team is ready to help you sell your home for the highest possible price ASAP


GET MORE INFORMATION






