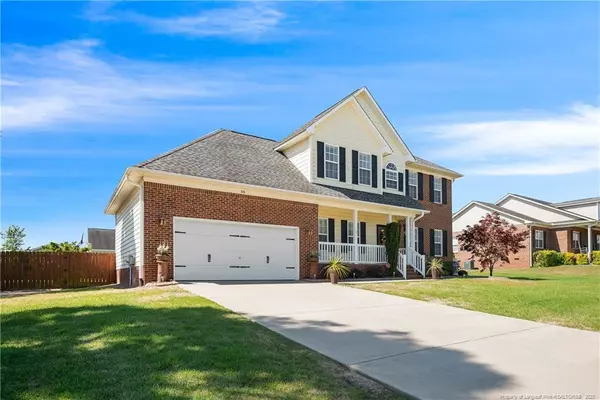Bought with NON MEMBER COMPANY
$210,900
$207,900
1.4%For more information regarding the value of a property, please contact us for a free consultation.
3 Beds
3 Baths
0.42 Acres Lot
SOLD DATE : 09/25/2020
Key Details
Sold Price $210,900
Property Type Single Family Home
Sub Type Single Family Residence
Listing Status Sold
Purchase Type For Sale
Subdivision The Summit
MLS Listing ID LP637178
Sold Date 09/25/20
Bedrooms 3
Full Baths 2
Half Baths 1
HOA Y/N No
Originating Board Triangle MLS
Year Built 2004
Lot Size 0.420 Acres
Acres 0.42
Property Description
Hurry up and come see this great 3 bed, 2 and a half bed home located in The Summit community in Harnett County. Hardwood floors throughout the main floor with carpet upstairs and tile in wet areas. Great flex space off master that can be used for an office, additional storage, or even a closet if you have a lot of clothes. Nice large deck out back that would be great for entertaining, and there is already a large shed so you're all set to move on in. Homes like this are not lasting in the current market so act quickly or it'll be gone. Mounted television in master bedroom and living room along with Bose surround sound system to be left as gifts with an acceptable offer.
Location
State NC
County Harnett
Zoning RA-20 - Residen
Direction HWY 87 to Buffalo Lake Rd. Turn on Alpine Dr, then left onto Timberline Dr, then right on Castlerock. Home is on the right.
Rooms
Basement Crawl Space
Interior
Interior Features Ceiling Fan(s), Double Vanity, Eat-in Kitchen, Separate Shower, Walk-In Closet(s), Other, See Remarks
Heating Heat Pump
Cooling Central Air, Electric
Flooring Carpet, Hardwood, Tile, Vinyl
Fireplaces Number 1
Fireplaces Type Gas Log
Fireplace Yes
Window Features Blinds
Appliance Dishwasher, Dryer, Microwave, Range, Refrigerator, Washer, Washer/Dryer
Exterior
Exterior Feature Fenced Yard, Storage
Garage Spaces 2.0
Fence Fenced, Privacy
Utilities Available Propane
Street Surface Paved
Porch Covered, Deck, Porch
Parking Type Attached, Garage Door Opener
Garage Yes
Private Pool No
Building
Lot Description Cleared, Level
Faces HWY 87 to Buffalo Lake Rd. Turn on Alpine Dr, then left onto Timberline Dr, then right on Castlerock. Home is on the right.
Sewer Septic Tank
Structure Type Brick Veneer,Vinyl Siding
New Construction No
Others
Tax ID 03958710 0020 27
Special Listing Condition Standard
Read Less Info
Want to know what your home might be worth? Contact us for a FREE valuation!

Our team is ready to help you sell your home for the highest possible price ASAP


GET MORE INFORMATION






