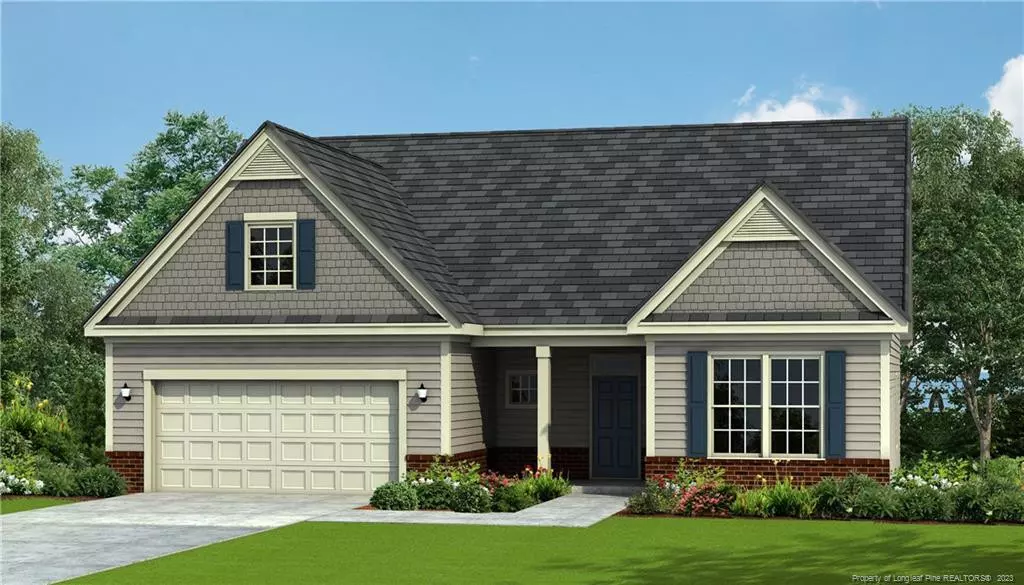Bought with RE/MAX UNITED
$302,170
$302,170
For more information regarding the value of a property, please contact us for a free consultation.
4 Beds
3 Baths
0.3 Acres Lot
SOLD DATE : 03/31/2021
Key Details
Sold Price $302,170
Property Type Single Family Home
Sub Type Single Family Residence
Listing Status Sold
Purchase Type For Sale
Subdivision Eastover North
MLS Listing ID LP642835
Sold Date 03/31/21
Bedrooms 4
Full Baths 3
HOA Fees $20/ann
HOA Y/N Yes
Originating Board Triangle MLS
Year Built 2020
Lot Size 0.300 Acres
Acres 0.3
Property Description
The Wrightsville is an open concept ranch plan by H&H Homes offering a broad range of optional square footage. This ranch style home 4 bedrooms and 3 full bathrooms. The entrance of this home opens to an elegant foyer with a tray ceiling guiding you into the open family room. The kitchen is equipped with a large walk in pantry and an eat-at-island with room for four. The casual dining nook is framed by bay windows offering a lovely view into your backyard. The rest of the main floor living consists of the master suite, the spacious 2nd bedroom with vaulted ceiling, full bath, and laundry room. Thoughtfully positioned with privacy in mind, the gorgeous master suite features a stunning trey ceiling. The large master bath boasts a separate walk-in shower, dual vanities, and walk in closet. A spacious recreation room and 4th bedroom and full bathroom make up the 2nd floor. A spacious recreation room and 4th bedroom and full bathroom make up the 2nd floor.
Location
State NC
County Cumberland
Zoning RR - Rural Resi
Direction From 295 take a left onto Dunn Rd. Stay on Dunn Rd. Turn right onto Buckley Drive into Eastover North. Our model home and sales center is the first home on the left.
Interior
Interior Features Cathedral Ceiling(s), Ceiling Fan(s), Double Vanity, Eat-in Kitchen, Entrance Foyer, Granite Counters, Kitchen Island, Master Downstairs, Separate Shower, Tray Ceiling(s), Walk-In Closet(s)
Heating Heat Pump
Cooling Central Air
Flooring Carpet, Hardwood, Laminate, Tile, Vinyl
Fireplaces Number 1
Fireplaces Type Prefabricated
Fireplace Yes
Appliance Dishwasher, Disposal, Microwave, Range, Washer/Dryer
Laundry Main Level
Exterior
Garage Spaces 2.0
Utilities Available Propane
Porch Covered, Patio, Porch
Parking Type Attached, Garage Door Opener
Garage Yes
Private Pool No
Building
Lot Description Cleared, Interior Lot
Faces From 295 take a left onto Dunn Rd. Stay on Dunn Rd. Turn right onto Buckley Drive into Eastover North. Our model home and sales center is the first home on the left.
Foundation Slab
Architectural Style Ranch
Structure Type Brick Veneer,Frame
New Construction Yes
Others
Tax ID 0469547611
Special Listing Condition Standard
Read Less Info
Want to know what your home might be worth? Contact us for a FREE valuation!

Our team is ready to help you sell your home for the highest possible price ASAP


GET MORE INFORMATION

