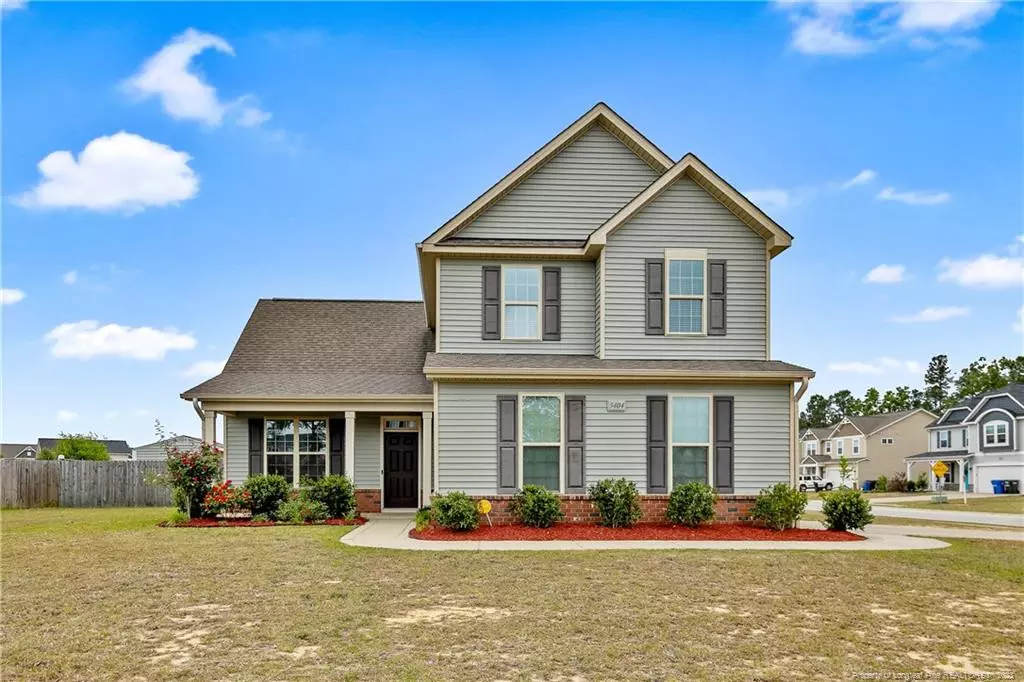$245,000
$229,900
6.6%For more information regarding the value of a property, please contact us for a free consultation.
3 Beds
2 Baths
0.3 Acres Lot
SOLD DATE : 06/08/2021
Key Details
Sold Price $245,000
Property Type Single Family Home
Sub Type Single Family Residence
Listing Status Sold
Purchase Type For Sale
Subdivision Highcroft
MLS Listing ID LP656026
Sold Date 06/08/21
Bedrooms 3
Full Baths 2
HOA Fees $20/ann
HOA Y/N Yes
Originating Board Triangle MLS
Year Built 2013
Lot Size 0.300 Acres
Acres 0.3
Property Description
Don't Miss this Like New 3BD/2BTH 2-Story Home in the Highcroft Subdivision! ALL NEW PAINT AND NEW CARPET THROUGHOUT! Open Floor Plan has Fully Engineered Hard Wood Floors Thru-out Common Area, Bronze Fixtures, Vaulted Ceilings, and Gas Log Fireplace in Great Room. Formal Living Room/Flex Space Could Also be Used as Office, Toy Room, or Offers So Many Other Options. Huge Kitchen has SS Appls, Kitchen Island, Tile Back Splash, and Tons of Storage. Master Bedroom has Trey Ceilings, Walk-in Closet, and Master Bath with Dual Vanities, Garden Tub, and Separate Stand-in Shower. H&H Eco Home has R-19 Insulation, Radiant Barrier Roof, Low E Windows, and 15 SEER Heat Pump That Saves 30% on Utility Bill. Backyard is Fully Fenced and Offers Covered Porch and Custom Built, Wired Workshop that's insulated, Dry Walled, Fully Finished with Windows, Electricity, Wood Floors, and Matching House Siding. Close to Ft. Bragg, Schools, Shopping & More! NO City Taxes! Call Us Today to Schedule a Showing!
Location
State NC
County Cumberland
Community Street Lights
Zoning SF10 - Single Family Res
Direction From 401, Raeford Road, turn right onto Hoke Loop Rd, 0.5 mi. Turn right onto Nessee Street, 0.2 mi. At the traffic circle, continue straight to stay on Nessee Street. 100 feet, 5404 Nessee Street
Interior
Interior Features Cathedral Ceiling(s), Ceiling Fan(s), Double Vanity, Eat-in Kitchen, Entrance Foyer, Kitchen/Dining Room Combination, Separate Shower, Tray Ceiling(s), Walk-In Closet(s)
Heating Heat Pump
Flooring Hardwood, Tile, Vinyl
Fireplaces Number 1
Fireplaces Type Gas Log
Fireplace No
Window Features Blinds
Appliance Dishwasher, Disposal, Microwave, Range, Refrigerator
Laundry Inside, Main Level
Exterior
Exterior Feature Fenced Yard, Rain Gutters, Storage
Garage Spaces 2.0
Fence Fenced
Community Features Street Lights
View Y/N Yes
Street Surface Paved
Porch Covered, Front Porch, Patio, Rear Porch
Garage Yes
Private Pool No
Building
Lot Description Cleared
Faces From 401, Raeford Road, turn right onto Hoke Loop Rd, 0.5 mi. Turn right onto Nessee Street, 0.2 mi. At the traffic circle, continue straight to stay on Nessee Street. 100 feet, 5404 Nessee Street
Foundation Slab
Structure Type Brick Veneer
New Construction No
Others
Tax ID 9476697787
Special Listing Condition Standard
Read Less Info
Want to know what your home might be worth? Contact us for a FREE valuation!

Our team is ready to help you sell your home for the highest possible price ASAP

GET MORE INFORMATION

