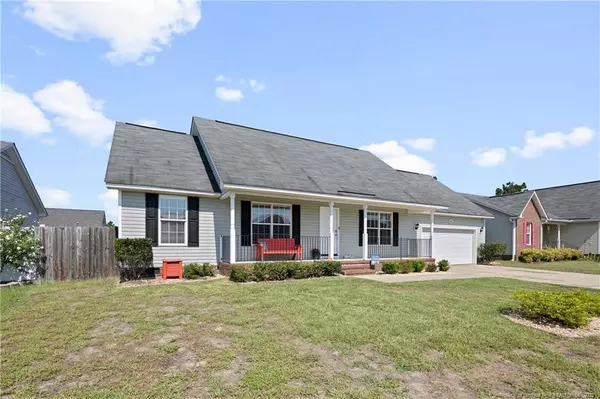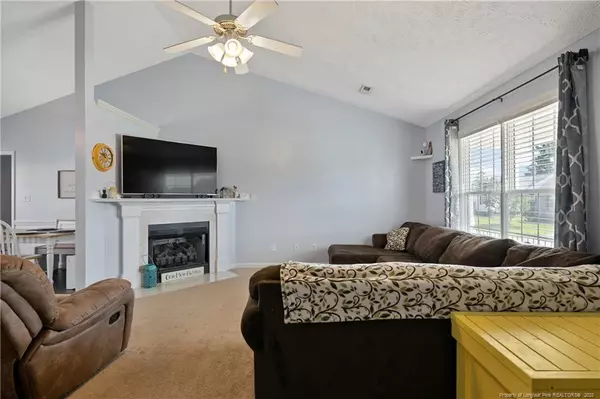Bought with AT HOME REALTY
$164,000
$155,000
5.8%For more information regarding the value of a property, please contact us for a free consultation.
3 Beds
2 Baths
SOLD DATE : 08/28/2020
Key Details
Sold Price $164,000
Property Type Single Family Home
Sub Type Single Family Residence
Listing Status Sold
Purchase Type For Sale
Subdivision Saddle Ridge
MLS Listing ID LP637181
Sold Date 08/28/20
Bedrooms 3
Full Baths 2
HOA Y/N No
Originating Board Triangle MLS
Year Built 2006
Property Description
DUE TO MULTIPLE OFFERS. THE SELLER IS ACCEPTING HIGHEST AND BEST NO LATER THAN 7:00 PM JULY 21ST. Feel Right at Home in This 3 Bedroom 2 Bath Home with a Huge Bonus Room & 2 Car Garage. The Spacious Great Room Offers a Cathedral Ceiling and Corner Fireplace. Enjoy Plenty of Space for Entertaining & Cooking Fabulous Meals in the Really Nice Kitchen w/Black Stainless Steel Appliances, Concrete Counter Tops, Glass Tile Back Splash with Crown Molding Trim on the Cabinets, Large Single Sink and Beautiful Bay Window. The Master Bedroom is Complete with WIC and Recently Renovated Large Master Bath with Double Vanity, Garden Tub and Separate Shower. The Two Spare Bedrooms Have Plenty of Space to Grow and the Spare Bathroom is also Recently Renovated. Additional Living Space Flows into the Bonus Room off the Roomy Utility Room. Fresh Paint Throughout. Enter the Back Yard with Privacy Fence to Enjoy BBQ'a on the Custom Made Huge Deck and Pergola! Take a Dip and Relax in the Above Ground Pool. Room off the Roomy Utility Room. Fresh Paint Throughout. Enter the Back Yard with Privacy Fence to Enjoy BBQ'a on the Custom Made Huge Deck and Pergola! Take a Dip and Relax in the Above Ground Pool.
Location
State NC
County Cumberland
Zoning R10 - Residenti
Direction Raeford Road to Hope Mills Road, left on Cumberland Road, right on John Smith Road, left onto Crystal Springs Road, right on Walesby, right on Thackeray, left on Burton, home is on the right.
Interior
Interior Features Cathedral Ceiling(s), Ceiling Fan(s), Double Vanity, Eat-in Kitchen, Master Downstairs, Separate Shower, Walk-In Closet(s)
Heating Heat Pump
Flooring Carpet, Vinyl
Fireplaces Number 1
Fireplaces Type Gas Log, Prefabricated
Fireplace No
Window Features Blinds
Appliance Dishwasher, Microwave, Range, Refrigerator, Washer/Dryer
Exterior
Exterior Feature Fenced Yard
Garage Spaces 2.0
Fence Fenced, Privacy
Utilities Available Propane
Porch Deck, Front Porch
Parking Type Attached
Garage Yes
Private Pool No
Building
Faces Raeford Road to Hope Mills Road, left on Cumberland Road, right on John Smith Road, left onto Crystal Springs Road, right on Walesby, right on Thackeray, left on Burton, home is on the right.
Architectural Style Ranch
Structure Type Vinyl Siding
New Construction No
Others
Tax ID 0415546253
Special Listing Condition Standard
Read Less Info
Want to know what your home might be worth? Contact us for a FREE valuation!

Our team is ready to help you sell your home for the highest possible price ASAP


GET MORE INFORMATION






