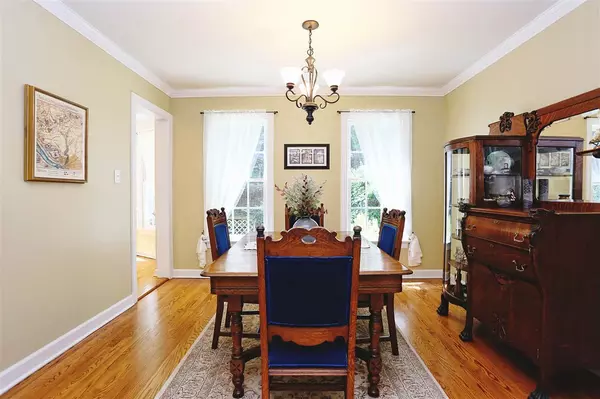Bought with Smart Choice Realty Company
$385,000
$385,000
For more information regarding the value of a property, please contact us for a free consultation.
3 Beds
3 Baths
2,110 SqFt
SOLD DATE : 07/01/2019
Key Details
Sold Price $385,000
Property Type Single Family Home
Sub Type Single Family Residence
Listing Status Sold
Purchase Type For Sale
Square Footage 2,110 sqft
Price per Sqft $182
Subdivision Cobblestone
MLS Listing ID 2249895
Sold Date 07/01/19
Style Site Built
Bedrooms 3
Full Baths 2
Half Baths 1
HOA Fees $5/ann
HOA Y/N Yes
Abv Grd Liv Area 2,110
Originating Board Triangle MLS
Year Built 1988
Annual Tax Amount $5,710
Lot Size 0.390 Acres
Acres 0.39
Property Description
Rare Cobblestone gem! Idyllic setting. Beyond the private garden with terrace are woodlands and Cates Farm common forest. Perfect layout with multi-faceted spaces. Fine materials: newly refinished HRDWDs, new carpeting, custom crown molding, French doors, granite, SS appliances, and bright tile BAs. Close inspection yields new architectural shingled roof, newer fiber cement siding, double-hung windows, and HVAC. Walking distance to McDougle schools & Bolin Forest recreation area. Cobblestone is flawless!
Location
State NC
County Orange
Direction From corner of Estes Dr EXT and N Greensboro St turn RT on N. Greensboro St (which becomes Hillsborough). RT on Parkview. LEFT on Pathway Dr. RT on Cobblestone Dr. Home is on the left.
Rooms
Basement Crawl Space
Interior
Interior Features Bathtub/Shower Combination, Bookcases, Ceiling Fan(s), Entrance Foyer, Granite Counters, Storage, Walk-In Closet(s)
Heating Forced Air, Natural Gas, Zoned
Cooling Central Air, Zoned
Flooring Carpet, Hardwood, Tile
Fireplaces Number 1
Fireplaces Type Family Room, Wood Burning
Fireplace Yes
Window Features Insulated Windows
Appliance Dishwasher, Dryer, Electric Range, Electric Water Heater, Microwave, Plumbed For Ice Maker, Refrigerator, Washer
Laundry Main Level
Exterior
Exterior Feature Rain Gutters
Garage Spaces 2.0
Utilities Available Cable Available
Porch Deck, Porch
Parking Type Attached, Concrete, Driveway, Garage
Garage Yes
Private Pool No
Building
Lot Description Hardwood Trees, Landscaped
Faces From corner of Estes Dr EXT and N Greensboro St turn RT on N. Greensboro St (which becomes Hillsborough). RT on Parkview. LEFT on Pathway Dr. RT on Cobblestone Dr. Home is on the left.
Sewer Public Sewer
Water Public
Architectural Style Traditional
Structure Type Fiber Cement
New Construction No
Schools
Elementary Schools Ch/Carrboro - Mcdougle
Middle Schools Ch/Carrboro - Mcdougle
High Schools Ch/Carrboro - Chapel Hill
Others
Special Listing Condition Seller Licensed Real Estate Professional
Read Less Info
Want to know what your home might be worth? Contact us for a FREE valuation!

Our team is ready to help you sell your home for the highest possible price ASAP


GET MORE INFORMATION






