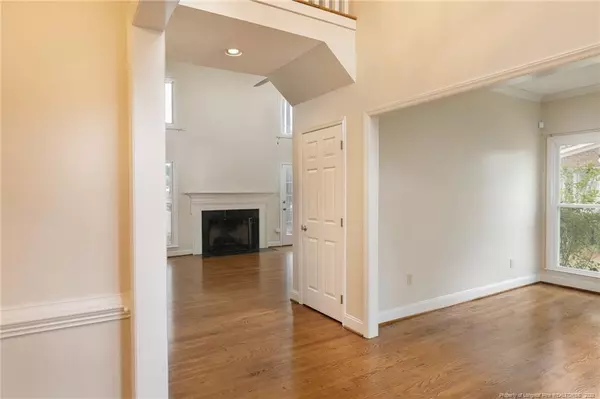Bought with ONNIT REALTY GROUP
$360,000
$349,900
2.9%For more information regarding the value of a property, please contact us for a free consultation.
4 Beds
4 Baths
0.38 Acres Lot
SOLD DATE : 02/22/2022
Key Details
Sold Price $360,000
Property Type Single Family Home
Sub Type Single Family Residence
Listing Status Sold
Purchase Type For Sale
Subdivision Kings Grant
MLS Listing ID LP676050
Sold Date 02/22/22
Bedrooms 4
Full Baths 3
Half Baths 1
HOA Fees $11/ann
HOA Y/N Yes
Originating Board Triangle MLS
Year Built 1992
Lot Size 0.380 Acres
Acres 0.38
Property Description
Located on the 10th Fairway in the King's Grant Golf and Country Club Community, this custom, executive home boasts scenic golf course & water views. Situated minutes from I-295, making it convenient to get to Fort Bragg & Raleigh/the beach. It has been updated for modern tastes in addition to maintenance as well: new windows 2016, roof 2014, and HVACs new as of 2017 and 2018. Hardwoods throughout most of the 1st floor will lead you from the 2-story foyer to the study and formal dining room. 2 story living room with gas fireplace. Gourmet kitchen complete with breakfast nook, granite counters, subway tile backsplash, breakfast bar, pantry, crown molding, SS appliances & custom soft-close cabinets. Epic owner's suite on the first floor includes hardwoods, nook, WIC, jetted tub, marble floors, and tiled/glass shower with mosaic band. 3 more bedrooms & 2 more full bathrooms upstairs along with a finished bonus room. Big patio in the backyard with relaxing views. Come see the wow factor! floors, and tiled/glass shower with mosaic band. 3 more bedrooms & 2 more full bathrooms upstairs along with a finished bonus room. Big patio in the backyard with relaxing views. Come see the wow factor!
Location
State NC
County Cumberland
Community Golf
Zoning PND - Planned N
Direction From downtown: Take Ramsey St toward Methodist University.Left onto Shawcroft Rd.Left onto Iverleigh Cir. Second Right to stay on Iverleigh Cir.
Rooms
Basement Crawl Space
Interior
Interior Features Cathedral Ceiling(s), Ceiling Fan(s), Central Vacuum, Entrance Foyer, Granite Counters, Master Downstairs, Separate Shower, Storage, Tray Ceiling(s), Walk-In Closet(s), Whirlpool Tub
Heating Gas Pack, Heat Pump, Zoned
Flooring Carpet, Hardwood, Tile, Vinyl
Fireplaces Number 1
Fireplaces Type Gas Log
Fireplace No
Window Features Blinds
Appliance Dishwasher, Microwave, Range, Refrigerator, Washer/Dryer
Laundry Inside, Main Level
Exterior
Exterior Feature Rain Gutters, Storage
Garage Spaces 2.0
Fence Partial
Community Features Golf
Utilities Available Natural Gas Available
View Y/N Yes
View Golf Course
Porch Patio, Other
Parking Type Detached
Garage Yes
Private Pool No
Building
Lot Description On Golf Course
Faces From downtown: Take Ramsey St toward Methodist University.Left onto Shawcroft Rd.Left onto Iverleigh Cir. Second Right to stay on Iverleigh Cir.
Structure Type Brick Veneer,Frame
New Construction No
Others
Tax ID 0530584621
Special Listing Condition Standard
Read Less Info
Want to know what your home might be worth? Contact us for a FREE valuation!

Our team is ready to help you sell your home for the highest possible price ASAP


GET MORE INFORMATION






