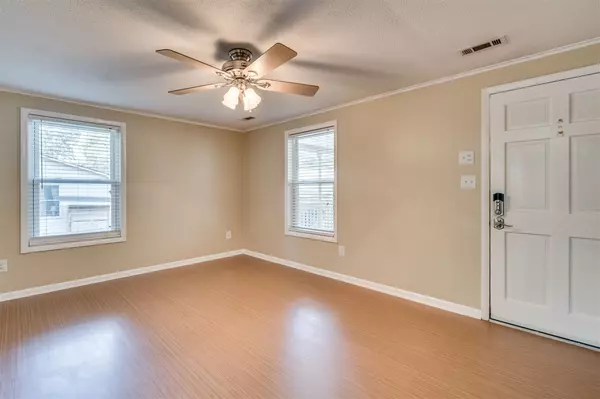Bought with ERA Pacesetters Realty
$156,000
$149,900
4.1%For more information regarding the value of a property, please contact us for a free consultation.
4 Beds
2 Baths
1,056 SqFt
SOLD DATE : 10/24/2019
Key Details
Sold Price $156,000
Property Type Single Family Home
Sub Type Single Family Residence
Listing Status Sold
Purchase Type For Sale
Square Footage 1,056 sqft
Price per Sqft $147
Subdivision Whispering Pines
MLS Listing ID 2279508
Sold Date 10/24/19
Style Site Built
Bedrooms 4
Full Baths 1
Half Baths 1
HOA Y/N No
Abv Grd Liv Area 1,056
Originating Board Triangle MLS
Year Built 1971
Annual Tax Amount $1,356
Lot Size 0.400 Acres
Acres 0.4
Property Description
Spectacular Ranch with inviting fenced backyard & firepit gathering space. Updated Ranch w/ lots of newer items by seller since they moved in: recently painted thruout, Updated bathrooms, new dishwasher, new refrigerator, new washer and dryer, updated laundry room with new shelves and cabinets, kitchen has new light fixtures and faucet, new stove and microwave, roof 10 yrs ago, HVAC 5 yrs ago, water heater 8 yrs ago, septic tank pumped. 2 car carport, paver walkway, firepit area and walkway in backyard
Location
State NC
County Orange
Zoning R2
Direction 85 to Cole Mill Rd exit. drive up to Hillsborough Rd and take a right. Follow Hillsborough Rd until Just after the turn for 751, take a left onto NC 10. Then take a right at Spruce Pine Trail. House will be on the right just after bend in Rd
Rooms
Other Rooms Shed(s), Storage
Basement Crawl Space
Interior
Interior Features Bathtub Only, Bathtub/Shower Combination, Ceiling Fan(s), Eat-in Kitchen, Master Downstairs, Shower Only
Heating Floor Furnace, Propane
Cooling Central Air
Flooring Carpet, Laminate, Vinyl
Fireplace No
Appliance Dishwasher, Dryer, Electric Range, Gas Water Heater, Microwave, Plumbed For Ice Maker, Refrigerator, Washer
Laundry Laundry Room, Main Level
Exterior
Exterior Feature Fenced Yard
Utilities Available Cable Available
View Y/N Yes
Porch Deck, Porch
Parking Type Carport, Driveway, Gravel
Garage No
Private Pool No
Building
Lot Description Landscaped, Open Lot
Faces 85 to Cole Mill Rd exit. drive up to Hillsborough Rd and take a right. Follow Hillsborough Rd until Just after the turn for 751, take a left onto NC 10. Then take a right at Spruce Pine Trail. House will be on the right just after bend in Rd
Sewer Septic Tank
Water Public
Architectural Style Ranch
Structure Type Brick,Vinyl Siding
New Construction No
Schools
Elementary Schools Orange - New Hope
Middle Schools Orange - A L Stanback
High Schools Orange - Cedar Ridge
Read Less Info
Want to know what your home might be worth? Contact us for a FREE valuation!

Our team is ready to help you sell your home for the highest possible price ASAP


GET MORE INFORMATION






