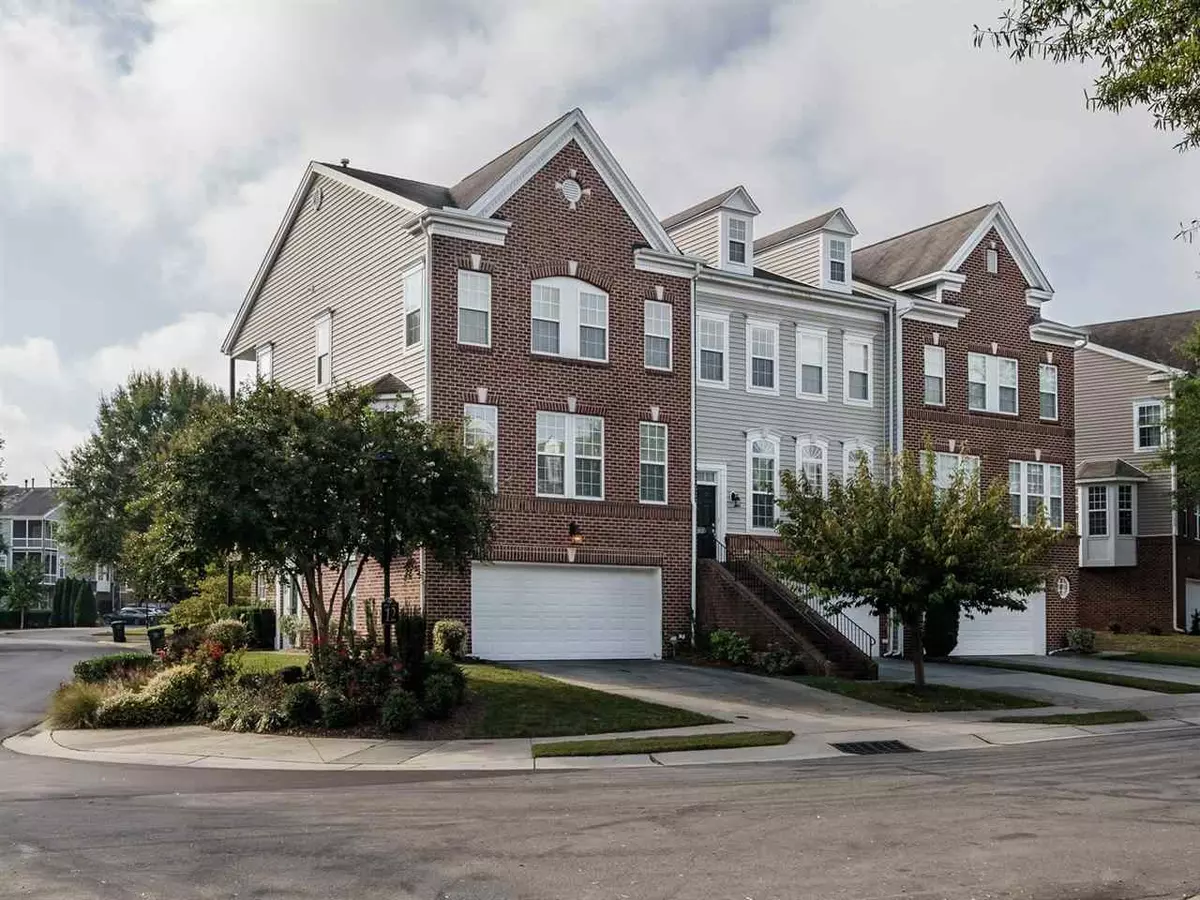Bought with Glenwood Agency, LLC
$357,500
$345,000
3.6%For more information regarding the value of a property, please contact us for a free consultation.
2 Beds
4 Baths
2,379 SqFt
SOLD DATE : 03/03/2020
Key Details
Sold Price $357,500
Property Type Townhouse
Sub Type Townhouse
Listing Status Sold
Purchase Type For Sale
Square Footage 2,379 sqft
Price per Sqft $150
Subdivision Bentley Ridge At Olde Town
MLS Listing ID 2280929
Sold Date 03/03/20
Style Site Built
Bedrooms 2
Full Baths 2
Half Baths 2
HOA Fees $135/mo
HOA Y/N Yes
Abv Grd Liv Area 2,379
Originating Board Triangle MLS
Year Built 2004
Annual Tax Amount $3,303
Lot Size 2,178 Sqft
Acres 0.05
Property Description
Enjoy the conveniences of townhome living in this move-in ready end-unit complete with two master suites. On the main level, you'll be pleased to find an open floor plan with 9 foot ceilings, hardwood floors & abundant natural light. The spacious living room with gas log fireplace flows into the dining area & kitchen featuring center island, bar seating & stainless appliances. On the third floor, two large bedrooms each with a private full bath & walk-in closet serve as dual master suites. A must see!
Location
State NC
County Wake
Direction From Edwards Mill Road, turn onto Ed Drive. Take first left onto Edgemont Drive and home will be on your right.
Interior
Interior Features Bathtub/Shower Combination, Bookcases, Ceiling Fan(s), Eat-in Kitchen, Entrance Foyer, High Ceilings, Kitchen/Dining Room Combination, Pantry, Second Primary Bedroom, Separate Shower, Smooth Ceilings, Tile Counters, Walk-In Closet(s)
Heating Natural Gas, Zoned
Cooling Zoned
Flooring Carpet, Hardwood, Tile
Fireplaces Number 1
Fireplaces Type Gas Log, Living Room
Fireplace Yes
Appliance Dishwasher, Gas Range, Gas Water Heater, Microwave, Refrigerator
Laundry Laundry Room, Upper Level
Exterior
Exterior Feature Rain Gutters
Garage Spaces 2.0
View Y/N Yes
Porch Covered, Deck, Patio, Porch
Garage Yes
Private Pool No
Building
Faces From Edwards Mill Road, turn onto Ed Drive. Take first left onto Edgemont Drive and home will be on your right.
Foundation Slab
Sewer Public Sewer
Water Public
Architectural Style Traditional, Transitional
Structure Type Brick,Vinyl Siding
New Construction No
Schools
Elementary Schools Wake - Stough
Middle Schools Wake - Oberlin
High Schools Wake - Broughton
Others
HOA Fee Include Maintenance Grounds,Maintenance Structure
Senior Community false
Special Listing Condition Probate Listing
Read Less Info
Want to know what your home might be worth? Contact us for a FREE valuation!

Our team is ready to help you sell your home for the highest possible price ASAP

GET MORE INFORMATION

