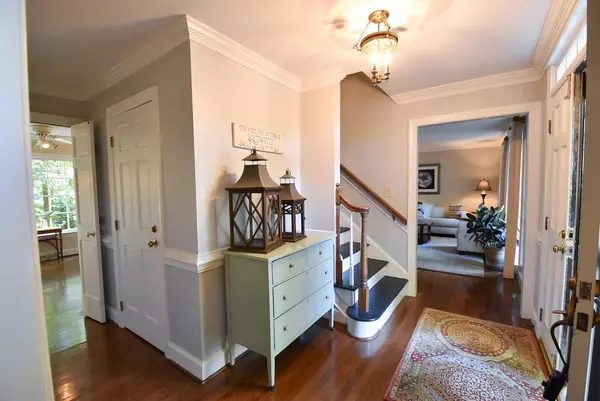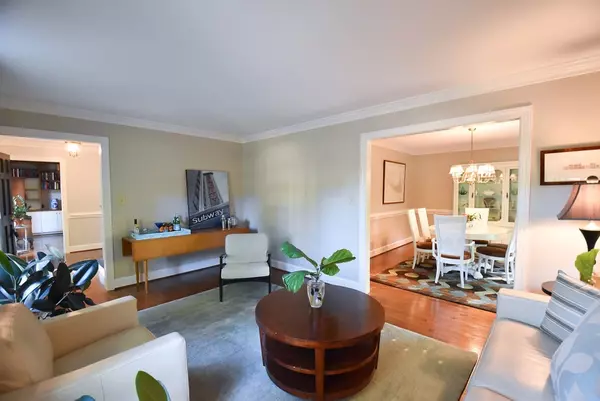Bought with Rich Realty Group
$585,000
$575,000
1.7%For more information regarding the value of a property, please contact us for a free consultation.
4 Beds
4 Baths
2,933 SqFt
SOLD DATE : 12/10/2019
Key Details
Sold Price $585,000
Property Type Single Family Home
Sub Type Single Family Residence
Listing Status Sold
Purchase Type For Sale
Square Footage 2,933 sqft
Price per Sqft $199
Subdivision Glen Eden
MLS Listing ID 2284468
Sold Date 12/10/19
Style Site Built
Bedrooms 4
Full Baths 3
Half Baths 1
HOA Y/N No
Abv Grd Liv Area 2,933
Originating Board Triangle MLS
Year Built 1982
Annual Tax Amount $6,360
Lot Size 0.930 Acres
Acres 0.93
Property Description
Spacious 2-story on .93 ac heavily wooded lot Inside-the-Beltline on circle of Glen Eden-away from traffic! Finished basemnt (RecRm/FP/wet bar/full Bath/heated-cooled side-load Garage & Workshp), Deck w/retractable awning & covd Patio in private fenced bkyd. Hardwd flrs/crown mldng/plantation shutters. Formals + FamRm w/ceil beams/wood wainscot/brick gas log FP flanked by BI cabinets/french drs to Deck. Updated KIT w/white cabs/SS appls/eat-at bar/sunny Bfast area. Big MBR w/WIC, dbl sinks & tiled shower.
Location
State NC
County Wake
Direction Glenwood Ave to Glen Eden Dr, cross over Ridge Rd, go two blocks and home is on the right in semi circle of Glen Eden off Glen Eden Dr.
Rooms
Other Rooms Shed(s), Storage
Basement Daylight, Finished, Workshop
Interior
Interior Features Bathtub/Shower Combination, Bookcases, Ceiling Fan(s), Eat-in Kitchen, Entrance Foyer, Pantry, Shower Only, Smooth Ceilings, Storage, Tile Counters, Walk-In Closet(s), Wet Bar
Heating Baseboard, Electric, Forced Air, Natural Gas, Zoned
Cooling Central Air, Zoned
Flooring Carpet, Hardwood, Tile
Fireplaces Number 2
Fireplaces Type Family Room, Gas Log, Recreation Room, Wood Burning
Fireplace Yes
Appliance Dishwasher, Electric Cooktop, Electric Range, Gas Water Heater, Microwave, Plumbed For Ice Maker, Self Cleaning Oven
Laundry Electric Dryer Hookup, Laundry Room, Main Level
Exterior
Exterior Feature Rain Gutters
Garage Spaces 1.0
Utilities Available Cable Available
View Y/N Yes
Porch Deck, Patio, Porch
Parking Type Basement, Circular Driveway, Concrete, Driveway, Garage, Garage Door Opener, Garage Faces Side, Parking Pad
Garage Yes
Private Pool No
Building
Lot Description Cul-De-Sac, Hardwood Trees, Landscaped, Wooded
Faces Glenwood Ave to Glen Eden Dr, cross over Ridge Rd, go two blocks and home is on the right in semi circle of Glen Eden off Glen Eden Dr.
Sewer Public Sewer
Water Public
Architectural Style Colonial
Structure Type Masonite
New Construction No
Schools
Elementary Schools Wake - Lacy
Middle Schools Wake - Oberlin
High Schools Wake - Broughton
Others
HOA Fee Include None
Senior Community false
Read Less Info
Want to know what your home might be worth? Contact us for a FREE valuation!

Our team is ready to help you sell your home for the highest possible price ASAP


GET MORE INFORMATION






