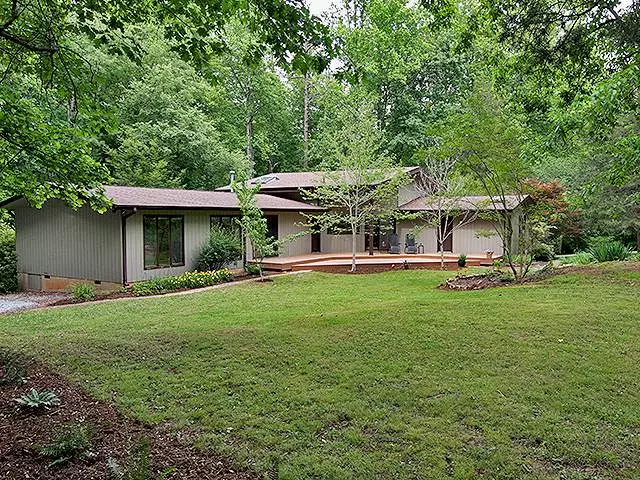Bought with Fathom Realty NC, LLC
$455,000
$418,500
8.7%For more information regarding the value of a property, please contact us for a free consultation.
3 Beds
3 Baths
2,603 SqFt
SOLD DATE : 06/17/2020
Key Details
Sold Price $455,000
Property Type Single Family Home
Sub Type Single Family Residence
Listing Status Sold
Purchase Type For Sale
Square Footage 2,603 sqft
Price per Sqft $174
Subdivision Not In A Subdivision
MLS Listing ID 2321873
Sold Date 06/17/20
Style Site Built
Bedrooms 3
Full Baths 3
HOA Y/N No
Abv Grd Liv Area 2,603
Originating Board Triangle MLS
Year Built 1978
Annual Tax Amount $3,496
Lot Size 9.020 Acres
Acres 9.02
Property Description
SUBMIT All OFFERS BY 5/31 3:00pm , this modern home is flanked by lovely natural areas. Private woodlands & spacious lawns surround the home. Caterpillar Creek runs along the boundary of the property & feeds into the Cane Creek Reservoir. Features incl, a reclaimed tobacco barn workshop, a detached 2 car garage w/AC & wood stove, soaring wood plank ceilings, custom wood & tile work, large windows & doors, a wood burning stove & loft in the family room, 2 large decks, 2 master suites each w/en suite bath
Location
State NC
County Orange
Direction Hwy 54 to Mebane Oaks Rd. Take first right onto Lilymont Lane (gravel road). The home is at the end of the road.
Rooms
Other Rooms Outbuilding, Shed(s), Storage, Workshop
Basement Crawl Space, Unfinished, Unheated
Interior
Interior Features Bathtub/Shower Combination, Bookcases, Cathedral Ceiling(s), Ceiling Fan(s), Entrance Foyer, Granite Counters, High Ceilings, Living/Dining Room Combination, Pantry, Master Downstairs, Second Primary Bedroom, Shower Only, Vaulted Ceiling(s), Walk-In Closet(s)
Heating Forced Air, Propane
Cooling Central Air
Flooring Carpet, Cork, Hardwood, Tile, Wood
Fireplaces Type Wood Burning, Wood Burning Stove
Fireplace No
Window Features Insulated Windows,Skylight(s)
Appliance Cooktop, Dishwasher, Electric Cooktop, Plumbed For Ice Maker, Water Heater, Self Cleaning Oven, Oven
Laundry Electric Dryer Hookup, Laundry Room, Main Level
Exterior
Exterior Feature Rain Gutters
Garage Spaces 2.0
View Y/N Yes
Street Surface Unimproved
Porch Deck, Porch
Garage Yes
Private Pool No
Building
Lot Description Garden, Hardwood Trees, Landscaped, Partially Cleared, Secluded, Wooded
Faces Hwy 54 to Mebane Oaks Rd. Take first right onto Lilymont Lane (gravel road). The home is at the end of the road.
Sewer Septic Tank
Water Well
Architectural Style Contemporary, Modernist, Transitional
Structure Type Engineered Wood,Wood Siding
New Construction No
Schools
Elementary Schools Orange - Grady Brown
Middle Schools Orange - Gravelly Hill
High Schools Orange - Cedar Ridge
Others
HOA Fee Include Unknown
Read Less Info
Want to know what your home might be worth? Contact us for a FREE valuation!

Our team is ready to help you sell your home for the highest possible price ASAP

GET MORE INFORMATION

