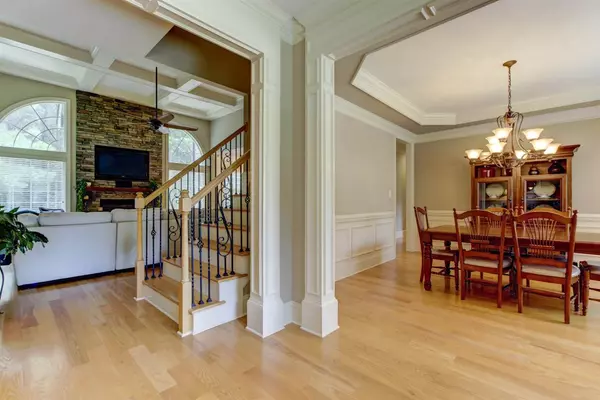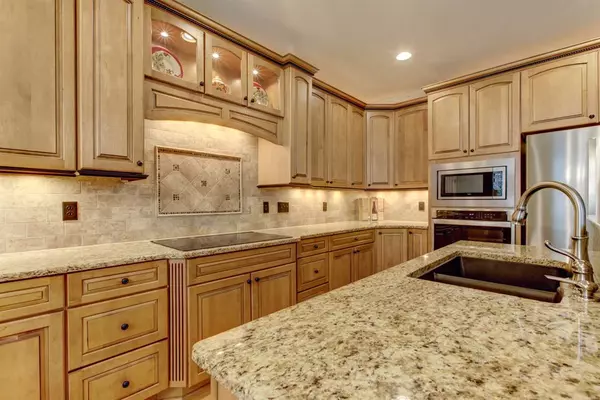Bought with Carolina's Choice Real Estate
$535,000
$530,000
0.9%For more information regarding the value of a property, please contact us for a free consultation.
4 Beds
4 Baths
3,481 SqFt
SOLD DATE : 10/02/2020
Key Details
Sold Price $535,000
Property Type Single Family Home
Sub Type Single Family Residence
Listing Status Sold
Purchase Type For Sale
Square Footage 3,481 sqft
Price per Sqft $153
Subdivision Hawthorne
MLS Listing ID 2336478
Sold Date 10/02/20
Style Site Built
Bedrooms 4
Full Baths 3
Half Baths 1
HOA Fees $48/ann
HOA Y/N Yes
Abv Grd Liv Area 3,481
Originating Board Triangle MLS
Year Built 2008
Annual Tax Amount $3,864
Lot Size 0.910 Acres
Acres 0.91
Property Description
Thoughtful choices of a neutral palette, custom millwork & HW floors provide a welcoming spirit to this impeccable home. Designed w/entertaining in mind, open concept living features a well appointed KIT w/new ss appliances, generously sized family room graced by a stone FP & tranquil 1st fl master suite. Movie nights are a must in the theater room w/wet bar(equipment & furniture INCL)! SCR porch and huge lot complete this entertainer's dream. Great neighborhood amenities. Don't miss the walk-in attic!
Location
State NC
County Granville
Community Pool, Street Lights
Direction North on Capital Blvd/Rt 1. Take Exit 124 onto NC98 bypass towards Durham. Keep left onto NC98 W towards Durham. Rt onto Stony Hill Rd. Turn left onto Purnell Rd. Rt onto Woodlief Rd. Rt onto New Light Rd. Rt onto Hawthorne Pl. Right onto Krogen Ct.
Rooms
Basement Crawl Space
Interior
Interior Features Bathtub Only, Bookcases, Ceiling Fan(s), Coffered Ceiling(s), Eat-in Kitchen, Entrance Foyer, Granite Counters, High Ceilings, High Speed Internet, Pantry, Master Downstairs, Separate Shower, Soaking Tub, Storage, Tray Ceiling(s), Walk-In Closet(s), Water Closet, Wired for Sound
Heating Electric, Heat Pump, Natural Gas, Propane
Cooling Central Air
Flooring Carpet, Hardwood, Tile
Fireplaces Number 1
Fireplaces Type Family Room, Gas Log
Fireplace Yes
Window Features Insulated Windows
Appliance Dishwasher, Electric Cooktop, Gas Water Heater, Induction Cooktop, Microwave, Plumbed For Ice Maker, Refrigerator, Self Cleaning Oven, Tankless Water Heater, Water Purifier
Laundry Laundry Room, Main Level
Exterior
Exterior Feature Rain Gutters
Garage Spaces 2.0
Fence Invisible
Community Features Pool, Street Lights
Utilities Available Cable Available
Porch Covered, Enclosed, Patio, Porch, Screened
Parking Type Concrete, Driveway, Garage, Garage Door Opener, Garage Faces Front
Garage Yes
Private Pool No
Building
Lot Description Cul-De-Sac, Hardwood Trees, Open Lot
Faces North on Capital Blvd/Rt 1. Take Exit 124 onto NC98 bypass towards Durham. Keep left onto NC98 W towards Durham. Rt onto Stony Hill Rd. Turn left onto Purnell Rd. Rt onto Woodlief Rd. Rt onto New Light Rd. Rt onto Hawthorne Pl. Right onto Krogen Ct.
Sewer Septic Tank
Architectural Style Transitional
Structure Type Fiber Cement,Stone
New Construction No
Schools
Elementary Schools Granville - Mount Energy
Middle Schools Granville - Hawley
High Schools Granville - S Granville
Others
HOA Fee Include Storm Water Maintenance
Read Less Info
Want to know what your home might be worth? Contact us for a FREE valuation!

Our team is ready to help you sell your home for the highest possible price ASAP


GET MORE INFORMATION






