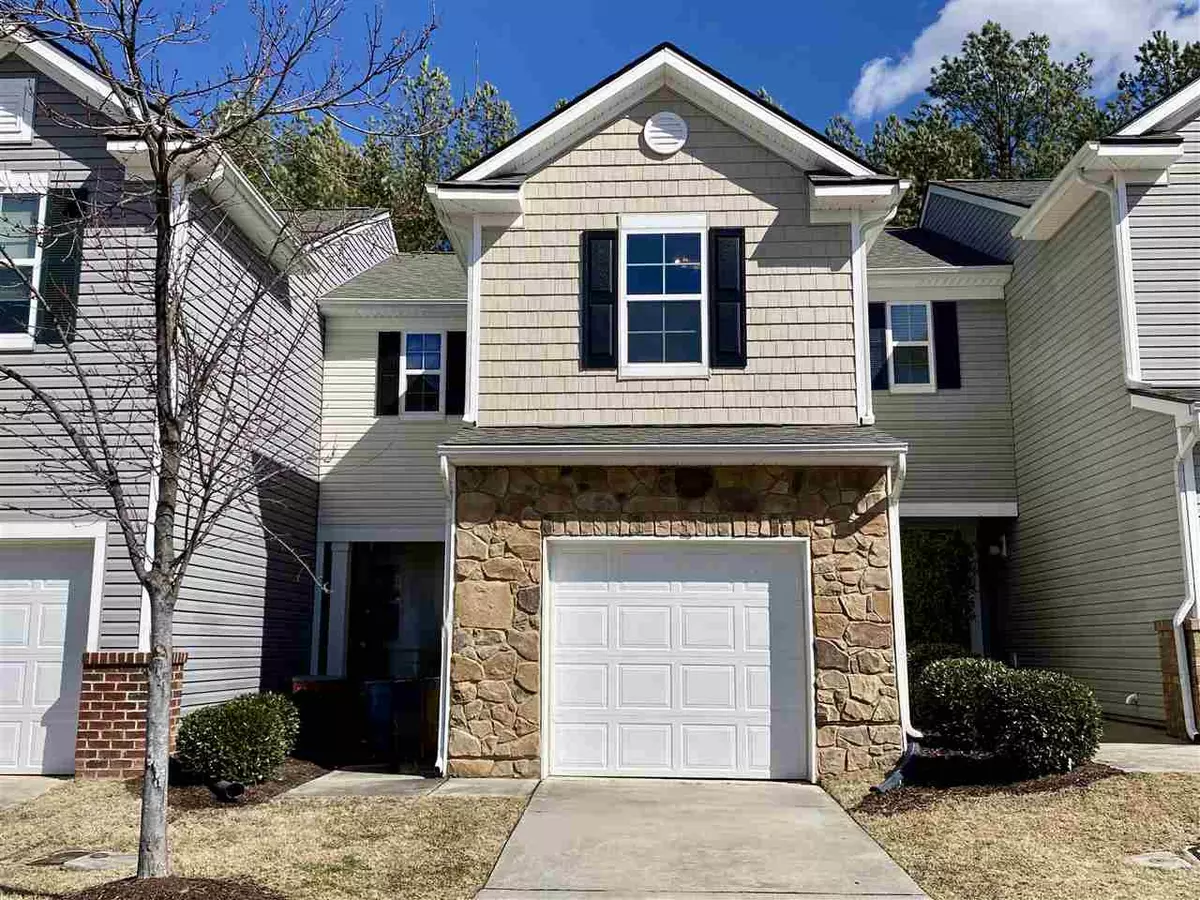Bought with Fonville Morisey Realty
$240,000
$225,000
6.7%For more information regarding the value of a property, please contact us for a free consultation.
3 Beds
3 Baths
1,327 SqFt
SOLD DATE : 04/05/2021
Key Details
Sold Price $240,000
Property Type Townhouse
Sub Type Townhouse
Listing Status Sold
Purchase Type For Sale
Square Footage 1,327 sqft
Price per Sqft $180
Subdivision Keystone Crossing Townes
MLS Listing ID 2367396
Sold Date 04/05/21
Style Site Built
Bedrooms 3
Full Baths 2
Half Baths 1
HOA Fees $154/mo
HOA Y/N Yes
Abv Grd Liv Area 1,327
Originating Board Triangle MLS
Year Built 2011
Annual Tax Amount $989
Lot Size 1,742 Sqft
Acres 0.04
Property Description
MOVE IN READY! Like New! New Roof 2021! Freshly Painted Agreeable Grey, Bright White Trim throughout! Stainless Steel Refrigerator, Lux Washer & Dryer included, Garage has conditioned air, sealed floors and finished walls. Open floorpan, Large Bright Windows, Lux Master Suite, Trey ceiling, Spa Bath, Custom Cabs, WIC, 2 additional large Bedrooms, hall bath, laundry room all up, Powder Rm, Kitchen rich wood cabinets, stainless steel appliance & fixtures! Supersize Patio, playground across the street.
Location
State NC
County Durham
Community Pool
Direction From I40 West take exit 282 Page Rd. continue 1.9 mile to Keystone Park Way, go straight at the round about, at the second round about take the third turn at the 9 o'clock to Keystone Park Dr., on the right across the street from playground.
Interior
Interior Features Bathtub/Shower Combination, Entrance Foyer, High Speed Internet, Living/Dining Room Combination, Smooth Ceilings, Storage, Walk-In Closet(s), Walk-In Shower
Heating Electric, Forced Air, Natural Gas
Cooling Central Air
Flooring Carpet, Hardwood, Laminate, Tile
Fireplace No
Window Features Insulated Windows
Appliance Dishwasher, Dryer, Electric Cooktop, Electric Range, Electric Water Heater, Microwave, Plumbed For Ice Maker, Refrigerator, Washer
Laundry Electric Dryer Hookup, Upper Level
Exterior
Exterior Feature Rain Gutters
Garage Spaces 1.0
Community Features Pool
View Y/N Yes
Porch Covered, Patio, Porch
Garage Yes
Private Pool No
Building
Lot Description Landscaped, Wooded
Faces From I40 West take exit 282 Page Rd. continue 1.9 mile to Keystone Park Way, go straight at the round about, at the second round about take the third turn at the 9 o'clock to Keystone Park Dr., on the right across the street from playground.
Foundation Slab
Sewer Public Sewer
Water Public
Architectural Style Transitional
Structure Type Stone,Vinyl Siding
New Construction No
Schools
Elementary Schools Durham - Bethesda
Middle Schools Durham - Lowes Grove
High Schools Durham - Hillside
Others
HOA Fee Include Maintenance Structure
Read Less Info
Want to know what your home might be worth? Contact us for a FREE valuation!

Our team is ready to help you sell your home for the highest possible price ASAP


GET MORE INFORMATION

