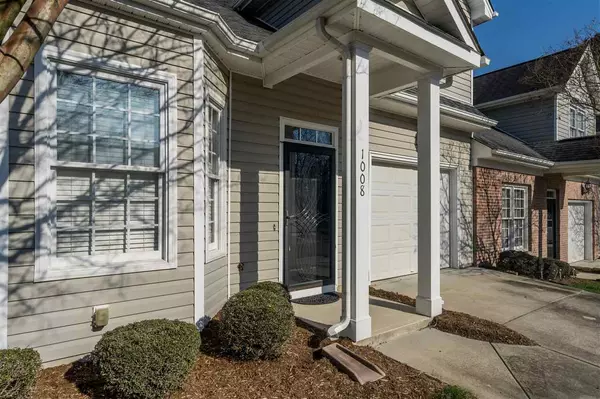Bought with Coldwell Banker Advantage
$243,000
$235,000
3.4%For more information regarding the value of a property, please contact us for a free consultation.
3 Beds
3 Baths
1,884 SqFt
SOLD DATE : 06/30/2021
Key Details
Sold Price $243,000
Property Type Townhouse
Sub Type Townhouse
Listing Status Sold
Purchase Type For Sale
Square Footage 1,884 sqft
Price per Sqft $128
Subdivision Planters Walk
MLS Listing ID 2372089
Sold Date 06/30/21
Style Site Built
Bedrooms 3
Full Baths 2
Half Baths 1
HOA Fees $140/mo
HOA Y/N Yes
Abv Grd Liv Area 1,884
Originating Board Triangle MLS
Year Built 2002
Annual Tax Amount $1,951
Lot Size 1,742 Sqft
Acres 0.04
Property Description
Don’t miss this incredible floorplan with loads of extras! Complete with 1st floor master, luxurious bath, dining area w/bay window, loft overlooking living rm, vaulted ceilings, corner FP, TV niche, French doors (2), entry foyer and dining, hardwoods, all kitchen appliances, and 42' cabinets. Upstairs has 2 spacious bedrms and loft. Great location, near walking trails, pool, & playground, plenty of shopping, restaurants, and Duke and REX health facilities. Convenient to I-540 & 440, and 264/64 bypass
Location
State NC
County Wake
Zoning Residentia
Direction Take I-440, to Exit 14 (64 Bypass) to Hodge Road exit. TL Hodge Rd, RT Lynnwood Rd, LT River Estates Dr. Or take I-540 to Exit 24, take Knightdale Blvd east to RT on Lynnwood drive. RT on River Estates Dr.
Interior
Interior Features Ceiling Fan(s), Entrance Foyer, Separate Shower, Smooth Ceilings, Soaking Tub, Storage, Vaulted Ceiling(s), Walk-In Closet(s)
Heating Electric, Forced Air, Natural Gas
Cooling Central Air
Flooring Carpet, Hardwood, Vinyl
Fireplaces Number 1
Fireplaces Type Family Room, Gas Log
Fireplace Yes
Window Features Insulated Windows
Appliance Dishwasher, Electric Water Heater, Microwave, Refrigerator, Self Cleaning Oven
Laundry Laundry Closet, Main Level
Exterior
Garage Spaces 1.0
Pool Swimming Pool Com/Fee
View Y/N Yes
Porch Patio, Porch
Parking Type Concrete, Driveway, Garage, Garage Door Opener
Garage Yes
Private Pool No
Building
Faces Take I-440, to Exit 14 (64 Bypass) to Hodge Road exit. TL Hodge Rd, RT Lynnwood Rd, LT River Estates Dr. Or take I-540 to Exit 24, take Knightdale Blvd east to RT on Lynnwood drive. RT on River Estates Dr.
Foundation Slab
Sewer Public Sewer
Water Public
Architectural Style Transitional
Structure Type Vinyl Siding
New Construction No
Schools
Elementary Schools Wake - Lockhart
Middle Schools Wake - Neuse River
High Schools Wake - Knightdale
Others
HOA Fee Include Insurance,Maintenance Grounds,Maintenance Structure
Read Less Info
Want to know what your home might be worth? Contact us for a FREE valuation!

Our team is ready to help you sell your home for the highest possible price ASAP


GET MORE INFORMATION






