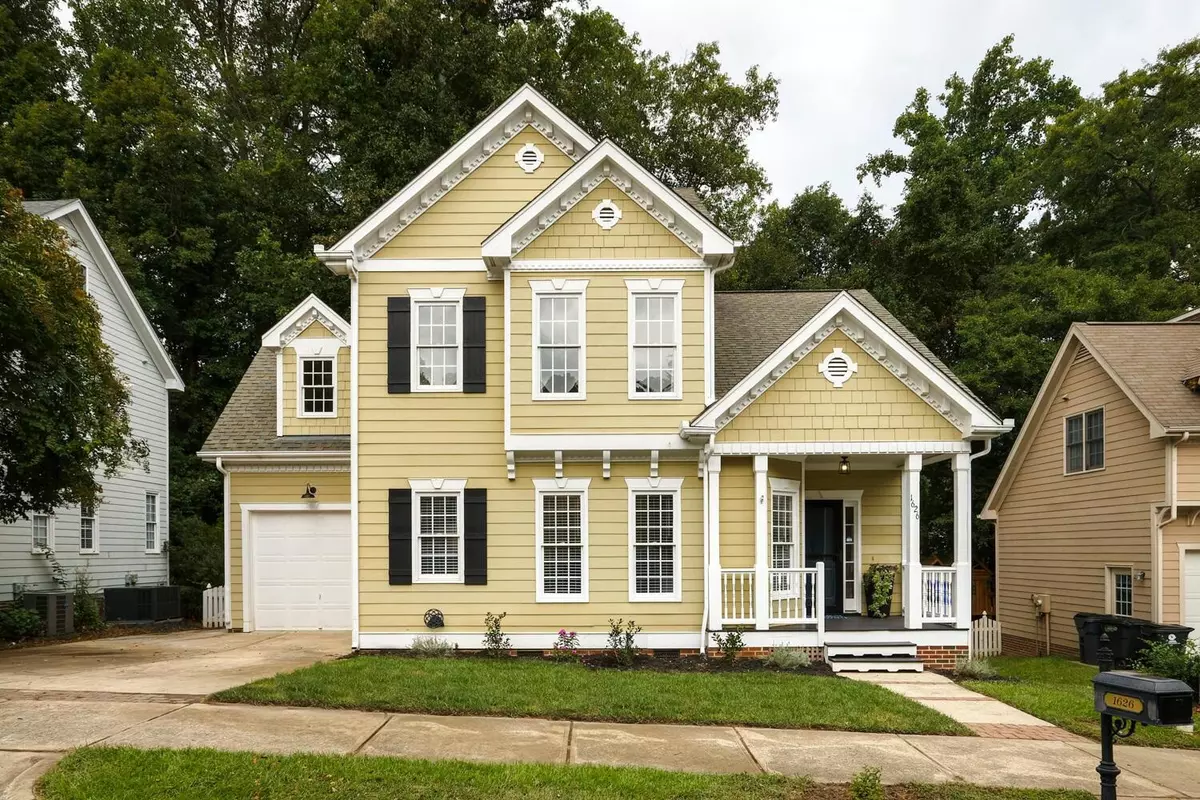Bought with Berkshire Hathaway HomeService
$547,000
$475,000
15.2%For more information regarding the value of a property, please contact us for a free consultation.
4 Beds
3 Baths
2,278 SqFt
SOLD DATE : 10/20/2021
Key Details
Sold Price $547,000
Property Type Single Family Home
Sub Type Single Family Residence
Listing Status Sold
Purchase Type For Sale
Square Footage 2,278 sqft
Price per Sqft $240
Subdivision Green At Scotts Mill
MLS Listing ID 2406961
Sold Date 10/20/21
Style Site Built
Bedrooms 4
Full Baths 2
Half Baths 1
HOA Fees $27/ann
HOA Y/N Yes
Abv Grd Liv Area 2,278
Originating Board Triangle MLS
Year Built 2003
Annual Tax Amount $3,386
Lot Size 7,840 Sqft
Acres 0.18
Property Description
You Could Live Here this Fall! Updates Galore in an Open Floor Plan with Main Floor Primary Suite & 3rd Floor Bonus. Pretty and Practical Materials and Design - with places to lounge, entertain, cook, play, relax, craft, swing, and even roast marshmallows...all a block from the commons and minutes to Apex shopping, dining, 540/64 and beyond! Hard to pick a favorite feature - shiplap, marble tile, light fixtures, batten strip wall, stone patio, primary bath - it all adds up to fabulous!
Location
State NC
County Wake
Community Playground
Direction From 55 turn South onto South Salem Street. Turn Right onto Apex Barbecue. Turn Right onto Town Side Drive. Turn Right onto Town Home Drive. Home will be on your left.
Rooms
Basement Crawl Space
Interior
Interior Features Bathtub/Shower Combination, Ceiling Fan(s), Double Vanity, Entrance Foyer, Granite Counters, High Ceilings, High Speed Internet, Keeping Room, Kitchen/Dining Room Combination, Pantry, Master Downstairs, Quartz Counters, Smooth Ceilings, Storage, Tray Ceiling(s), Vaulted Ceiling(s), Walk-In Closet(s), Walk-In Shower, Water Closet
Heating Forced Air, Natural Gas
Cooling Central Air
Flooring Carpet, Hardwood, Tile
Fireplaces Number 1
Fireplaces Type Family Room, Gas Log
Fireplace Yes
Appliance Dishwasher, Gas Range, Gas Water Heater, Microwave
Laundry Laundry Room, Upper Level
Exterior
Exterior Feature Fenced Yard, Rain Gutters
Garage Spaces 1.0
Pool Swimming Pool Com/Fee
Community Features Playground
View Y/N Yes
Porch Covered, Deck, Patio, Porch
Garage Yes
Private Pool No
Building
Lot Description Hardwood Trees
Faces From 55 turn South onto South Salem Street. Turn Right onto Apex Barbecue. Turn Right onto Town Side Drive. Turn Right onto Town Home Drive. Home will be on your left.
Sewer Public Sewer
Water Public
Architectural Style Transitional
Structure Type Fiber Cement
New Construction No
Schools
Elementary Schools Wake - Scotts Ridge
Middle Schools Wake - Apex
High Schools Wake - Apex Friendship
Read Less Info
Want to know what your home might be worth? Contact us for a FREE valuation!

Our team is ready to help you sell your home for the highest possible price ASAP

GET MORE INFORMATION

