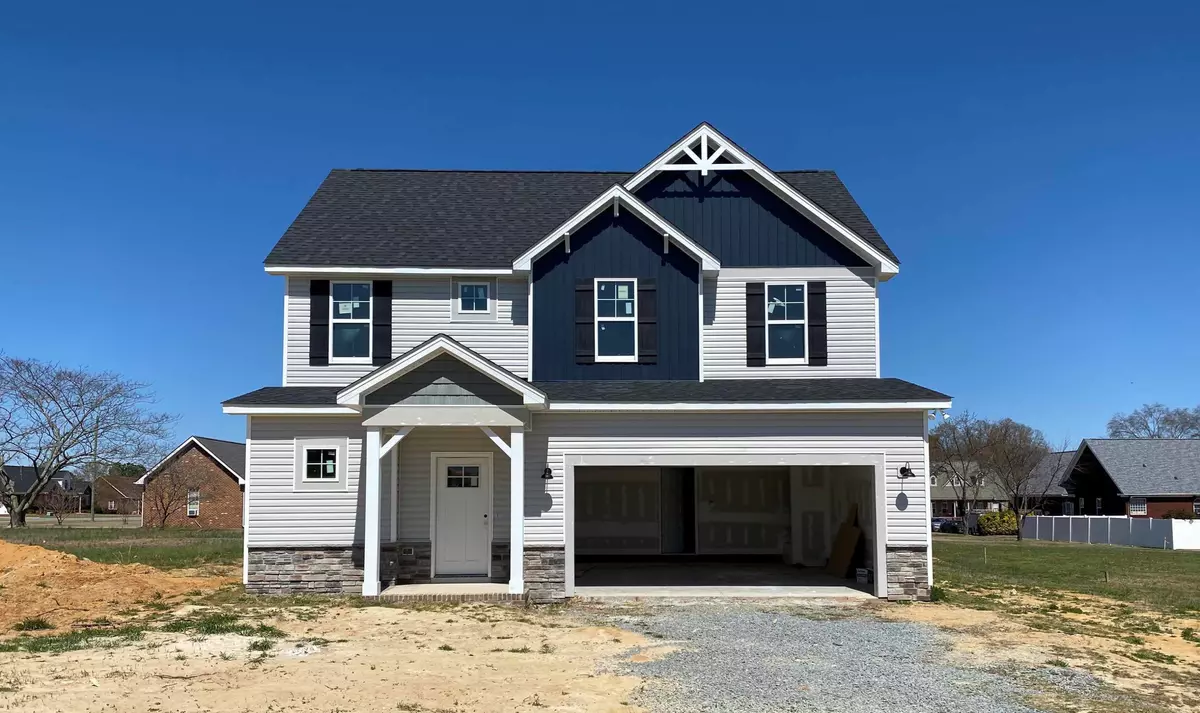Bought with Non Member Office
$298,000
$295,000
1.0%For more information regarding the value of a property, please contact us for a free consultation.
3 Beds
3 Baths
1,830 SqFt
SOLD DATE : 05/20/2022
Key Details
Sold Price $298,000
Property Type Single Family Home
Sub Type Single Family Residence
Listing Status Sold
Purchase Type For Sale
Square Footage 1,830 sqft
Price per Sqft $162
Subdivision Summerlin
MLS Listing ID 2438971
Sold Date 05/20/22
Style Site Built
Bedrooms 3
Full Baths 2
Half Baths 1
HOA Y/N No
Abv Grd Liv Area 1,830
Originating Board Triangle MLS
Year Built 2022
Lot Size 0.500 Acres
Acres 0.5
Property Description
Charming 2 story home with tons of great features throughout! Spacious kitchen showcases island, cabinets w/soft close drawers/doors & granite counters. Family room has cozy electric fireplace & custom wood surround w/ built-ins. 1st floor powder room. LVP flooring throughout 1st floor. Large master suite features trey ceiling, walk-in closet, walk-in shower, & double vanity. Spacious loft area perfect for home office. 2nd floor laundry. Nice covered back porch. Convenient access to Hwy 70 Byp & Hwy 581.
Location
State NC
County Wayne
Direction From Raleigh... I-40 E to US-70 BYP. Take exit 351, left onto NC-581. Left onto Mitchell FarmRoad. Home will be on your right. GPS will bring you to Mitchell Farm Road. The home will be just past the GPS destination location.
Interior
Interior Features Bathtub/Shower Combination, Ceiling Fan(s), Double Vanity, Entrance Foyer, Granite Counters, High Ceilings, Kitchen/Dining Room Combination, Pantry, Smooth Ceilings, Tray Ceiling(s), Walk-In Closet(s), Walk-In Shower
Heating Electric, Heat Pump
Cooling Heat Pump
Flooring Carpet, Vinyl
Fireplaces Number 1
Fireplaces Type Electric, Family Room
Fireplace Yes
Appliance Dishwasher, Electric Range, Electric Water Heater, Microwave, Plumbed For Ice Maker
Laundry Laundry Room, Upper Level
Exterior
Exterior Feature Rain Gutters
Garage Spaces 2.0
Porch Covered, Porch
Parking Type Attached, Concrete, Driveway, Garage, Garage Door Opener, Garage Faces Front
Garage Yes
Private Pool No
Building
Lot Description Landscaped
Faces From Raleigh... I-40 E to US-70 BYP. Take exit 351, left onto NC-581. Left onto Mitchell FarmRoad. Home will be on your right. GPS will bring you to Mitchell Farm Road. The home will be just past the GPS destination location.
Foundation Stem Walls
Sewer Septic Tank
Water Public
Architectural Style Traditional
Structure Type Vinyl Siding
New Construction Yes
Schools
Elementary Schools Wayne - Rosewood
Middle Schools Wayne - Rosewood
High Schools Wayne - Rosewood
Read Less Info
Want to know what your home might be worth? Contact us for a FREE valuation!

Our team is ready to help you sell your home for the highest possible price ASAP


GET MORE INFORMATION






