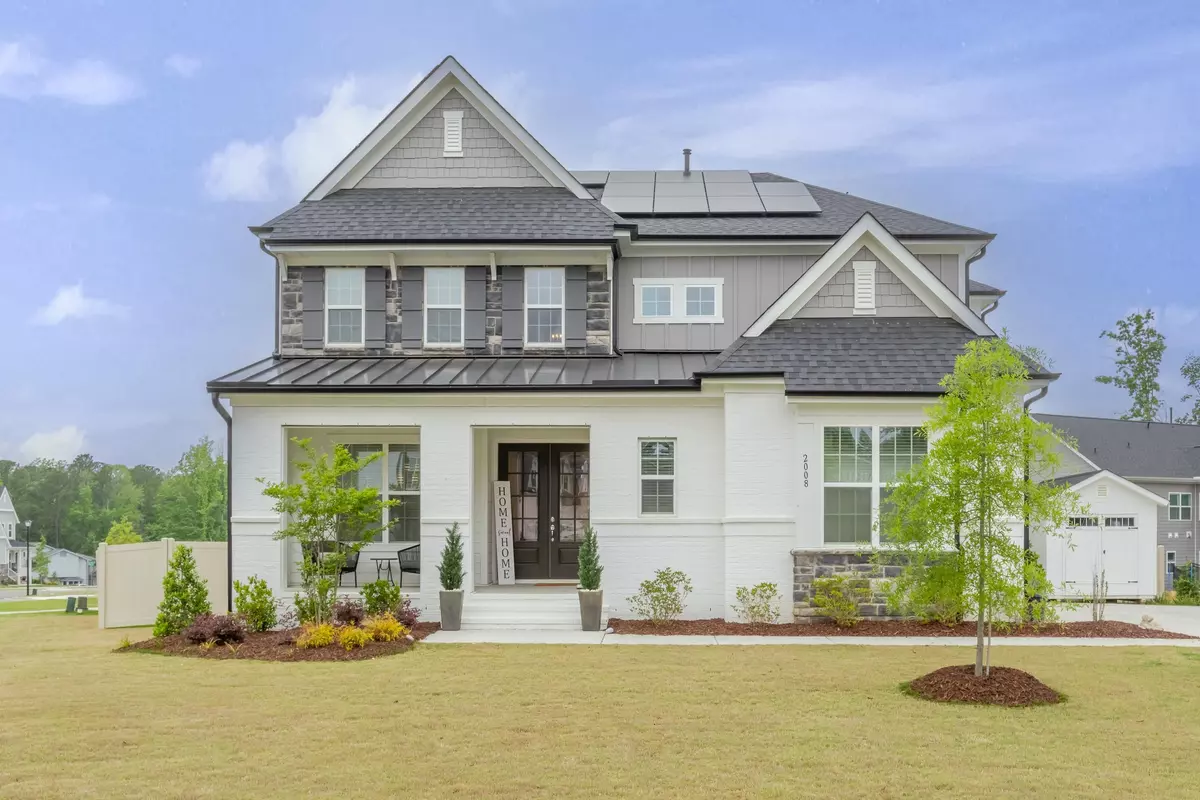Bought with The Prosperous Agency
$905,000
$750,000
20.7%For more information regarding the value of a property, please contact us for a free consultation.
4 Beds
4 Baths
3,135 SqFt
SOLD DATE : 07/18/2022
Key Details
Sold Price $905,000
Property Type Single Family Home
Sub Type Single Family Residence
Listing Status Sold
Purchase Type For Sale
Square Footage 3,135 sqft
Price per Sqft $288
Subdivision Mckenzie Ridge
MLS Listing ID 2447733
Sold Date 07/18/22
Style Site Built
Bedrooms 4
Full Baths 3
Half Baths 1
HOA Fees $29
HOA Y/N Yes
Abv Grd Liv Area 3,135
Originating Board Triangle MLS
Year Built 2020
Annual Tax Amount $5,035
Lot Size 10,890 Sqft
Acres 0.25
Property Description
Offer Deadline Sunday, May 15th at 8:00pm. Custom updates! Remodeled kitchen huge island, quartz countertops, pot filler, butler's pantry, black stainless appls. Soft close cabinet doors, cabinet & drawer lighting. Electric fireplace, mantle, shelves & cabinets. Solar Panel System. Owner's Bath has oversized shower w/ 2 shower heads, floor to ceiling tile & bench. Vegetable Garden w/drip irrigation, 12x8 shed, 6 ft vinyl privacy fence, painted garage w/ cabinets.
Location
State NC
County Wake
Direction From 540 take the HWY 64 West exit, turn Left into Richardson Rd, turn Right on McRory Way, turn Left on Macintosh Woods Dr, home is on the left on Fergie Trace.
Rooms
Other Rooms Shed(s), Storage
Basement Crawl Space
Interior
Interior Features Bathtub/Shower Combination, Bookcases, Pantry, Ceiling Fan(s), Central Vacuum, Double Vanity, Eat-in Kitchen, Entrance Foyer, High Ceilings, Quartz Counters, Smooth Ceilings, Walk-In Closet(s), Walk-In Shower, Water Closet
Heating Forced Air, Natural Gas, Zoned
Cooling Central Air, Electric, Zoned
Flooring Hardwood, Vinyl, Tile
Fireplaces Number 1
Fireplaces Type Electric, Family Room
Fireplace Yes
Window Features Blinds,Insulated Windows
Appliance Dishwasher, Gas Cooktop, Microwave, Plumbed For Ice Maker, Range Hood, Refrigerator, Tankless Water Heater, Oven
Laundry Electric Dryer Hookup, Laundry Room, Upper Level
Exterior
Exterior Feature Fenced Yard, Rain Gutters
Garage Spaces 2.0
Fence Privacy
Utilities Available Cable Available
View Y/N Yes
Porch Covered, Deck, Porch
Garage Yes
Private Pool No
Building
Lot Description Corner Lot, Cul-De-Sac, Landscaped
Faces From 540 take the HWY 64 West exit, turn Left into Richardson Rd, turn Right on McRory Way, turn Left on Macintosh Woods Dr, home is on the left on Fergie Trace.
Architectural Style Transitional
Structure Type Brick,Fiber Cement
New Construction No
Schools
Elementary Schools Wake - Apex Friendship
Middle Schools Wake - Apex Friendship
High Schools Wake - Apex Friendship
Others
Senior Community false
Read Less Info
Want to know what your home might be worth? Contact us for a FREE valuation!

Our team is ready to help you sell your home for the highest possible price ASAP

GET MORE INFORMATION

