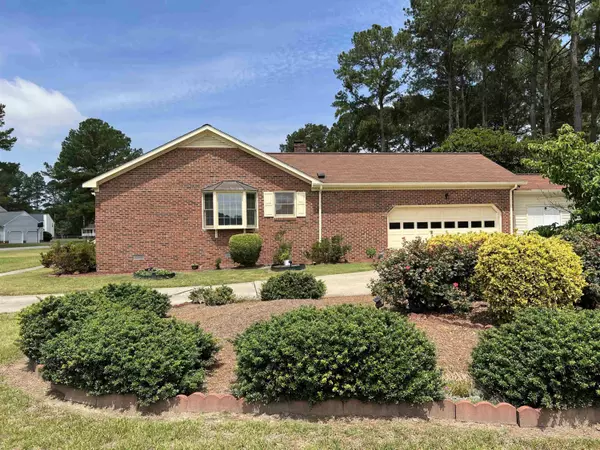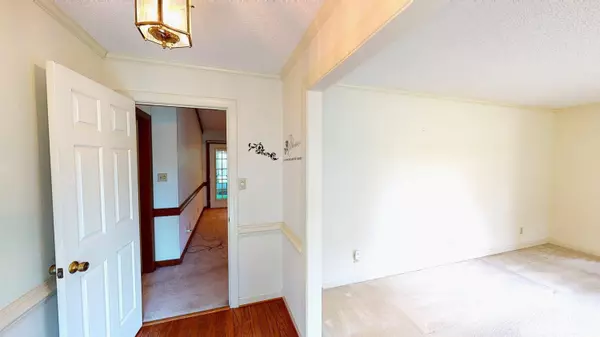Bought with Non Member Office
$250,000
$240,000
4.2%For more information regarding the value of a property, please contact us for a free consultation.
3 Beds
2 Baths
1,800 SqFt
SOLD DATE : 08/04/2022
Key Details
Sold Price $250,000
Property Type Single Family Home
Sub Type Single Family Residence
Listing Status Sold
Purchase Type For Sale
Square Footage 1,800 sqft
Price per Sqft $138
Subdivision Bayleaf
MLS Listing ID 2454818
Sold Date 08/04/22
Style Site Built
Bedrooms 3
Full Baths 2
HOA Y/N No
Abv Grd Liv Area 1,800
Originating Board Triangle MLS
Year Built 1988
Annual Tax Amount $1,720
Lot Size 0.600 Acres
Acres 0.6
Property Description
Great single story ranch home located in Bayleaf subdivision, EW School districts. A well-manicured large yard will lead you up to this 3 bed, 2 bath home on a corner lot. Formal living, formal dining, den, and sunroom help to make up the living space. Eat in kitchen has real wood cabinets, and lead out to the 2 car garage with a storage room. There is also a nice outdoor storage attached to the home. Primary bathroom was just completely redone.
Location
State NC
County Wayne
Direction Head east on Cashwell Dr toward N Spence Ave, Turn left onto N Berkeley Blvd, Turn right onto Central Heights Rd, Slight left to stay on Central Heights Rd, Turn left onto Courtney Rd
Rooms
Other Rooms Workshop
Basement Crawl Space
Interior
Interior Features Ceiling Fan(s), Entrance Foyer, Kitchen/Dining Room Combination, Master Downstairs, Shower Only, Walk-In Closet(s), Walk-In Shower
Heating Forced Air, Propane
Cooling Central Air
Flooring Carpet, Vinyl, Tile
Fireplaces Number 1
Fireplaces Type Den
Fireplace Yes
Window Features Skylight(s)
Appliance Dishwasher, Electric Range, Electric Water Heater
Laundry In Kitchen, Laundry Closet, Main Level
Exterior
Garage Spaces 2.0
Utilities Available Cable Available
Porch Enclosed, Porch
Parking Type Attached, Concrete, Driveway, Garage
Garage No
Private Pool No
Building
Lot Description Corner Lot, Landscaped
Faces Head east on Cashwell Dr toward N Spence Ave, Turn left onto N Berkeley Blvd, Turn right onto Central Heights Rd, Slight left to stay on Central Heights Rd, Turn left onto Courtney Rd
Sewer Septic Tank
Water Public
Architectural Style Ranch
Structure Type Brick
New Construction No
Schools
Elementary Schools Wayne - Tommys Road
Middle Schools Wayne - Eastern Wayne
High Schools Wayne - Eastern Wayne
Read Less Info
Want to know what your home might be worth? Contact us for a FREE valuation!

Our team is ready to help you sell your home for the highest possible price ASAP


GET MORE INFORMATION






