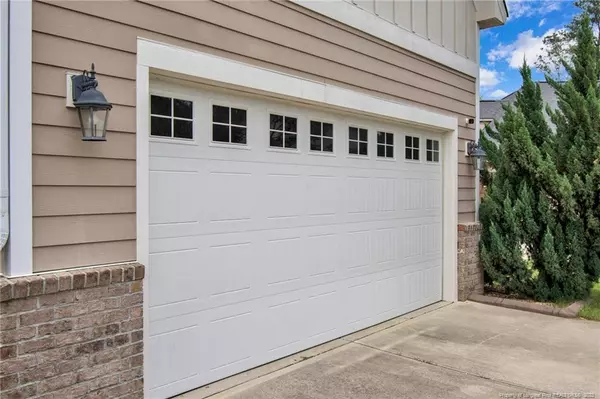Bought with EXP REALTY LLC
$397,000
$387,000
2.6%For more information regarding the value of a property, please contact us for a free consultation.
5 Beds
3 Baths
SOLD DATE : 08/09/2022
Key Details
Sold Price $397,000
Property Type Single Family Home
Sub Type Single Family Residence
Listing Status Sold
Purchase Type For Sale
Subdivision Surrey Meadows
MLS Listing ID LP684836
Sold Date 08/09/22
Bedrooms 5
Full Baths 3
HOA Y/N No
Originating Board Triangle MLS
Year Built 2012
Property Description
PERFECT LOCATION! Come see this beautiful 5 Bedroom, 3 Bathroom home in the Jack Britt school district. Located minutes from restaurants and shopping, this one-owner, is less than a 30-minute commute from Fort Bragg. Upon entering, you are greeted by gorgeous cherry hardwood floors, rounded stairwell, and coffered ceilings. A formal dining/sitting area transitions to a large open kitchen with granite counter tops and ample cabinet space, with a breakfast eat-in area overlooking the backyard. The spacious first floor in-law suite includes a large closet and full bath. The spacious second floor Main Bedroom suite includes a large walk-in closet and garden soaking tub. Two guest rooms, entertainment room (5th bedroom) and full guest bathroom complete the second level. Entertain your guests within the temperature-controlled sunroom or out on the deck where there's plenty of room to congregate with guest in the fully fenced in backyard. Extra storage abounds upstairs with a large laundry room and an unfinished walk-in space. within the temperature-controlled sunroom or out on the deck where there's plenty of room to congregate with guest in the fully fenced in backyard. Extra storage abounds upstairs with a large laundry room and an unfinished walk-in space.
Location
State NC
County Cumberland
Zoning SF10 - Single F
Direction Take Raeford Rd (401) towards Strickland Bridge Rd, Turn ontoStrickland Bridge Rd, Slight left onto Dundle Rd, take right Into Preston subdivision and left into subdivision.
Rooms
Basement Crawl Space
Interior
Interior Features Ceiling Fan(s), Eat-in Kitchen, Entrance Foyer, Granite Counters, Kitchen Island, Separate Shower, Tray Ceiling(s), Walk-In Closet(s)
Cooling Central Air, Electric
Flooring Carpet, Hardwood, Laminate, Tile, Vinyl
Fireplaces Number 1
Fireplaces Type Gas Log, Prefabricated
Fireplace Yes
Appliance Dishwasher, Disposal, Gas Range, Microwave, Washer/Dryer
Exterior
Exterior Feature Rain Gutters
Garage Spaces 2.0
Utilities Available Natural Gas Available
Porch Deck, Front Porch, Patio
Parking Type Attached
Garage Yes
Private Pool No
Building
Lot Description Cul-De-Sac
Faces Take Raeford Rd (401) towards Strickland Bridge Rd, Turn ontoStrickland Bridge Rd, Slight left onto Dundle Rd, take right Into Preston subdivision and left into subdivision.
Structure Type Stone Veneer,Vinyl Siding
New Construction No
Others
Tax ID 9495246266
Special Listing Condition Standard
Read Less Info
Want to know what your home might be worth? Contact us for a FREE valuation!

Our team is ready to help you sell your home for the highest possible price ASAP


GET MORE INFORMATION






