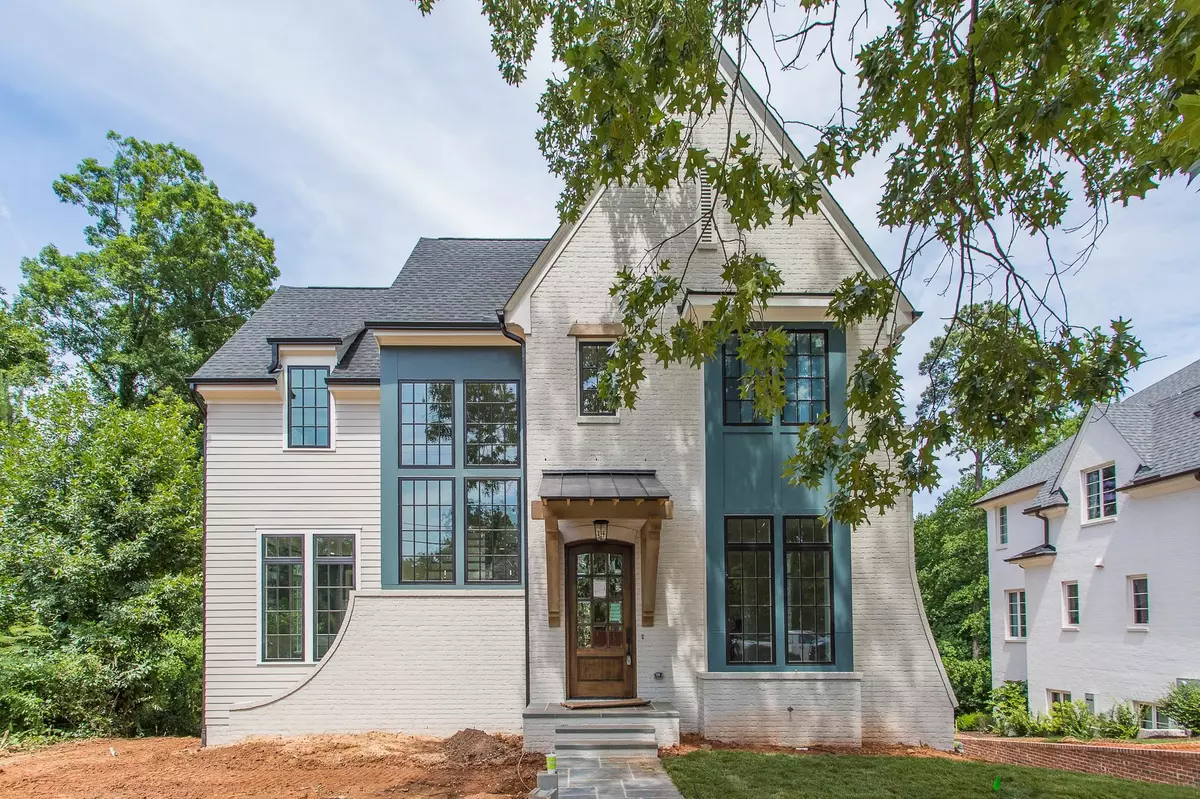Bought with Hodge & Kittrell Sotheby's Int
$2,290,000
$2,290,000
For more information regarding the value of a property, please contact us for a free consultation.
6 Beds
6 Baths
5,179 SqFt
SOLD DATE : 08/15/2022
Key Details
Sold Price $2,290,000
Property Type Single Family Home
Sub Type Single Family Residence
Listing Status Sold
Purchase Type For Sale
Square Footage 5,179 sqft
Price per Sqft $442
Subdivision Budleigh
MLS Listing ID 2461714
Sold Date 08/15/22
Style Site Built
Bedrooms 6
Full Baths 5
Half Baths 1
HOA Y/N No
Abv Grd Liv Area 5,179
Originating Board Triangle MLS
Year Built 2022
Annual Tax Amount $5,192
Lot Size 0.440 Acres
Acres 0.44
Property Description
Swoop there it is. Updated pictures coming soon. Move in ready by early August. Free flowing floor plan with loads of natural light and pops of character. Delightful curb appeal. Family room accordion doors open up to the elongated covered porch with built in grilling area and fireplace. The perfect way to integrate indoor and outdoor living together. First floor bedroom with full bath can be used as a study/office.
Location
State NC
County Wake
Direction From Glenwood heading towards downtown, take a right onto Glen Eden Drive, then a left onto Sussex Road, home will be on the right.
Rooms
Basement Daylight, Exterior Entry, Interior Entry, Partially Finished
Interior
Interior Features Bathtub Only, Bookcases, Pantry, Double Vanity, Eat-in Kitchen, Entrance Foyer, High Ceilings, Quartz Counters, Separate Shower, Shower Only, Smooth Ceilings, Walk-In Closet(s), Walk-In Shower, Water Closet, Wet Bar
Heating Forced Air, Natural Gas
Cooling Central Air
Flooring Carpet, Hardwood, Tile
Fireplaces Number 2
Fireplaces Type Family Room, Gas, Gas Starter, Outside, Sealed Combustion
Fireplace Yes
Appliance Gas Range, Indoor Grill, Range Hood, Refrigerator, Tankless Water Heater
Laundry Laundry Room, Upper Level
Exterior
Exterior Feature Gas Grill
Garage Spaces 2.0
View Y/N Yes
Handicap Access Accessible Elevator Installed
Porch Covered, Patio, Porch
Garage Yes
Private Pool No
Building
Lot Description Landscaped
Faces From Glenwood heading towards downtown, take a right onto Glen Eden Drive, then a left onto Sussex Road, home will be on the right.
Sewer Public Sewer
Water Public
Architectural Style Transitional
Structure Type Brick,Fiber Cement
New Construction Yes
Schools
Elementary Schools Wake - Lacy
Middle Schools Wake - Oberlin
High Schools Wake - Broughton
Read Less Info
Want to know what your home might be worth? Contact us for a FREE valuation!

Our team is ready to help you sell your home for the highest possible price ASAP

GET MORE INFORMATION

