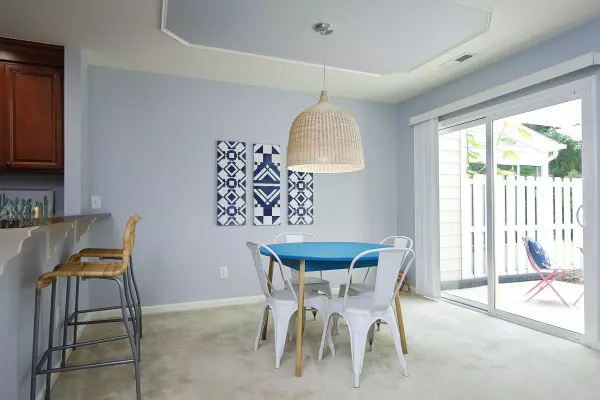Bought with Coldwell Banker HPW
$340,000
$325,000
4.6%For more information regarding the value of a property, please contact us for a free consultation.
3 Beds
3 Baths
1,604 SqFt
SOLD DATE : 08/19/2022
Key Details
Sold Price $340,000
Property Type Townhouse
Sub Type Townhouse
Listing Status Sold
Purchase Type For Sale
Square Footage 1,604 sqft
Price per Sqft $211
Subdivision Braddock Park At Churton
MLS Listing ID 2465665
Sold Date 08/19/22
Style Site Built
Bedrooms 3
Full Baths 2
Half Baths 1
HOA Fees $166/mo
HOA Y/N Yes
Abv Grd Liv Area 1,604
Originating Board Triangle MLS
Year Built 2010
Annual Tax Amount $1,987
Lot Size 1,742 Sqft
Acres 0.04
Property Description
There's a LOT to LOVE about this SUN filled MOVE-IN-READY Braddock Park townhouse @ Churton Grove! This home lives LARGE with its open downstairs floorpan including soaring living room ceiling and two storied windows! Enjoy a morning cup of joe on your private patio (including pergola!) overlooking the unspoiled greenery while listing to the birds chirp or retreat to your spacious primary suite and enjoy a bubble bath in the oversized soaking tub at the end of the day. With ample storage and generous closets throughout, a first floor home office and/or flex space to meet your changing needs, and an HOA that covers exterior maintenance, landscaping, and your ROOF -- what more could you want!? Conveniently located off Highway 70 and minutes from downtown Hillsborough this HOME is all you'll ever NEED!
Location
State NC
County Orange
Community Street Lights
Direction Take Highway 70 W into Hillsborough. After the intersection with St. Marys Road, take the first RIGHT on N. Scotswood (immediately past the shopping center with the Food Lion). Take first LEFT in 0.2 miles. #217 is the second unit on the right.
Interior
Interior Features Ceiling Fan(s), Double Vanity, Entrance Foyer, Granite Counters, High Ceilings, High Speed Internet, Kitchen/Dining Room Combination, Living/Dining Room Combination, Pantry, Smooth Ceilings, Soaking Tub, Vaulted Ceiling(s), Walk-In Closet(s)
Heating Electric, Forced Air, Natural Gas
Cooling Central Air
Flooring Carpet, Hardwood, Vinyl
Fireplace No
Window Features Blinds
Appliance Dishwasher, Electric Range, Electric Water Heater, Microwave, Refrigerator
Laundry Laundry Room, Upper Level
Exterior
Exterior Feature Rain Gutters
Garage Spaces 1.0
Community Features Street Lights
Utilities Available Cable Available
Porch Covered, Patio, Porch
Parking Type Concrete, Driveway, Garage
Garage Yes
Private Pool No
Building
Faces Take Highway 70 W into Hillsborough. After the intersection with St. Marys Road, take the first RIGHT on N. Scotswood (immediately past the shopping center with the Food Lion). Take first LEFT in 0.2 miles. #217 is the second unit on the right.
Foundation Slab
Sewer Public Sewer
Water Public
Architectural Style Transitional
Structure Type Fiber Cement
New Construction No
Schools
Elementary Schools Orange - River Park
Middle Schools Orange - Orange
High Schools Orange - Orange
Others
HOA Fee Include Maintenance Grounds,Maintenance Structure
Read Less Info
Want to know what your home might be worth? Contact us for a FREE valuation!

Our team is ready to help you sell your home for the highest possible price ASAP


GET MORE INFORMATION






