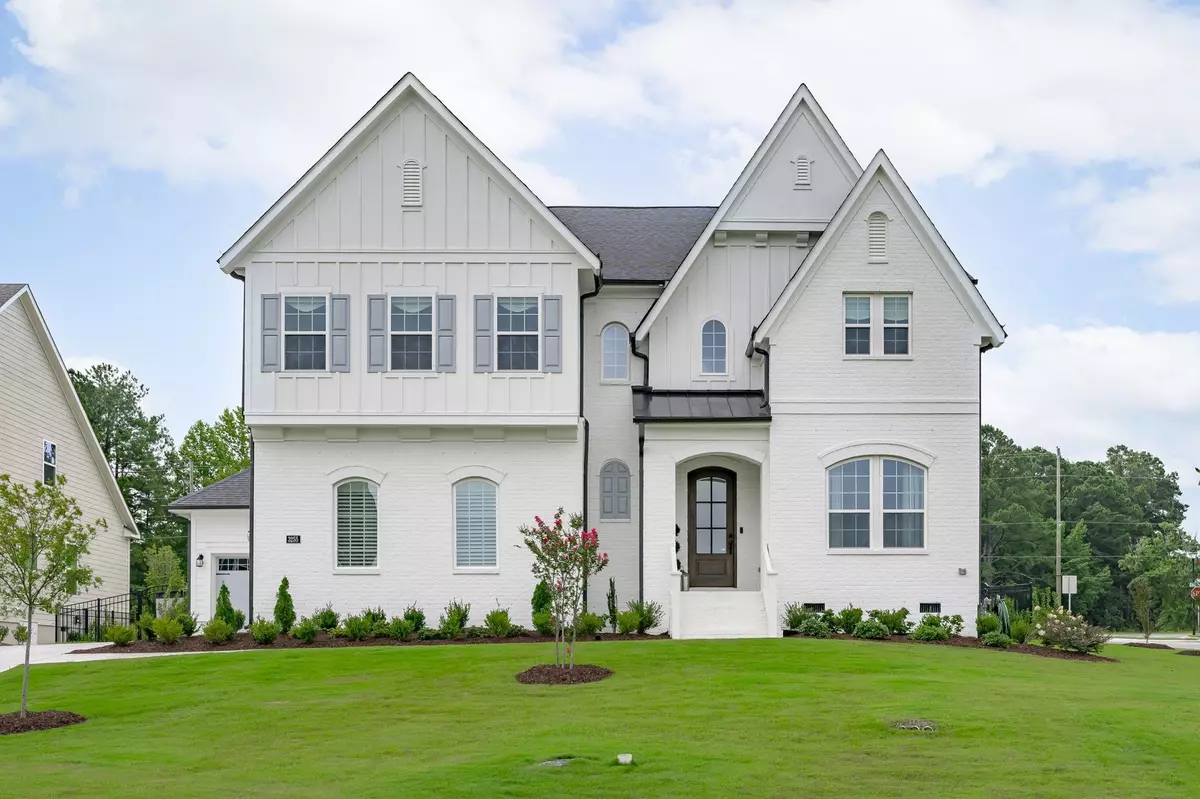Bought with Eastside Realty LLC
$1,266,000
$1,300,000
2.6%For more information regarding the value of a property, please contact us for a free consultation.
4 Beds
6 Baths
4,219 SqFt
SOLD DATE : 08/24/2022
Key Details
Sold Price $1,266,000
Property Type Single Family Home
Sub Type Single Family Residence
Listing Status Sold
Purchase Type For Sale
Square Footage 4,219 sqft
Price per Sqft $300
Subdivision Lake Castleberry
MLS Listing ID 2463939
Sold Date 08/24/22
Style Site Built
Bedrooms 4
Full Baths 5
Half Baths 1
HOA Fees $108/qua
HOA Y/N Yes
Abv Grd Liv Area 4,219
Originating Board Triangle MLS
Year Built 2021
Annual Tax Amount $7,830
Lot Size 0.400 Acres
Acres 0.4
Property Description
Stunning custom home thoughtfully designed w/2 story foyer that welcomes you home! Home features open floor plan w/guest suite & office/study on main! Custom gourmet kitchen featured in Serena & Lily offers massive island, gas range, quartz, WIP and butler's pantry open to spacious breakfast nook open to the grand FR, all well glazed bringing the outdoors in! Enjoy this magnificent, oversized b-yard covered porch featuring custom gas log FP, built-in speakers, infra-tech heaters, designer fans, and wired for TV, custom outdoor kitchen, and extensive landscaping. Enter into your massive second floor primary suite through double doors flanked by custom bookshelves, where you can relax with beautiful views of lush landscape, large sitting room by way of custom barn doors, a thoughtfully designed oversized WIC w/direct laundry RM access, a lux BA featuring freestanding tub, double vanity, custom, shiplap & designer light fixtures — all this topped off w/huge private balcony to enjoy the night sky! Designer selections, plantation shutters, 3-car garage w/epoxied floor and more await in this well-appointed home!
Location
State NC
County Wake
Community Pool, Street Lights
Direction I-540 W. to exit 62, Green Level West Rd. Right on Wimberly Rd. Right on Lake Castleberry Dr. 2nd right on Lake Castleberry Drive. Right on Bellamy Ridge. Home will be on your right.
Rooms
Basement Crawl Space
Interior
Interior Features Bathtub Only, Bookcases, Pantry, Ceiling Fan(s), Double Vanity, Entrance Foyer, High Ceilings, Quartz Counters, Separate Shower, Smooth Ceilings, Walk-In Closet(s), Walk-In Shower, Water Closet
Heating Forced Air, Natural Gas, Zoned
Cooling Central Air, Zoned
Flooring Carpet, Hardwood, Tile
Fireplaces Number 2
Fireplaces Type Family Room, Gas, Gas Log, Outside
Fireplace Yes
Window Features Blinds
Appliance Dishwasher, Gas Range, Gas Water Heater, Microwave, Plumbed For Ice Maker, Range Hood, Tankless Water Heater
Laundry Laundry Room, Upper Level
Exterior
Garage Spaces 3.0
Community Features Pool, Street Lights
Utilities Available Cable Available
View Y/N Yes
Porch Patio, Porch
Garage Yes
Private Pool No
Building
Lot Description Landscaped
Faces I-540 W. to exit 62, Green Level West Rd. Right on Wimberly Rd. Right on Lake Castleberry Dr. 2nd right on Lake Castleberry Drive. Right on Bellamy Ridge. Home will be on your right.
Sewer Public Sewer
Water Public
Architectural Style Transitional
Structure Type Brick,Fiber Cement
New Construction No
Schools
Elementary Schools Wake - White Oak
Middle Schools Wake - Mills Park
High Schools Wake - Green Level
Others
HOA Fee Include Storm Water Maintenance
Read Less Info
Want to know what your home might be worth? Contact us for a FREE valuation!

Our team is ready to help you sell your home for the highest possible price ASAP

GET MORE INFORMATION

