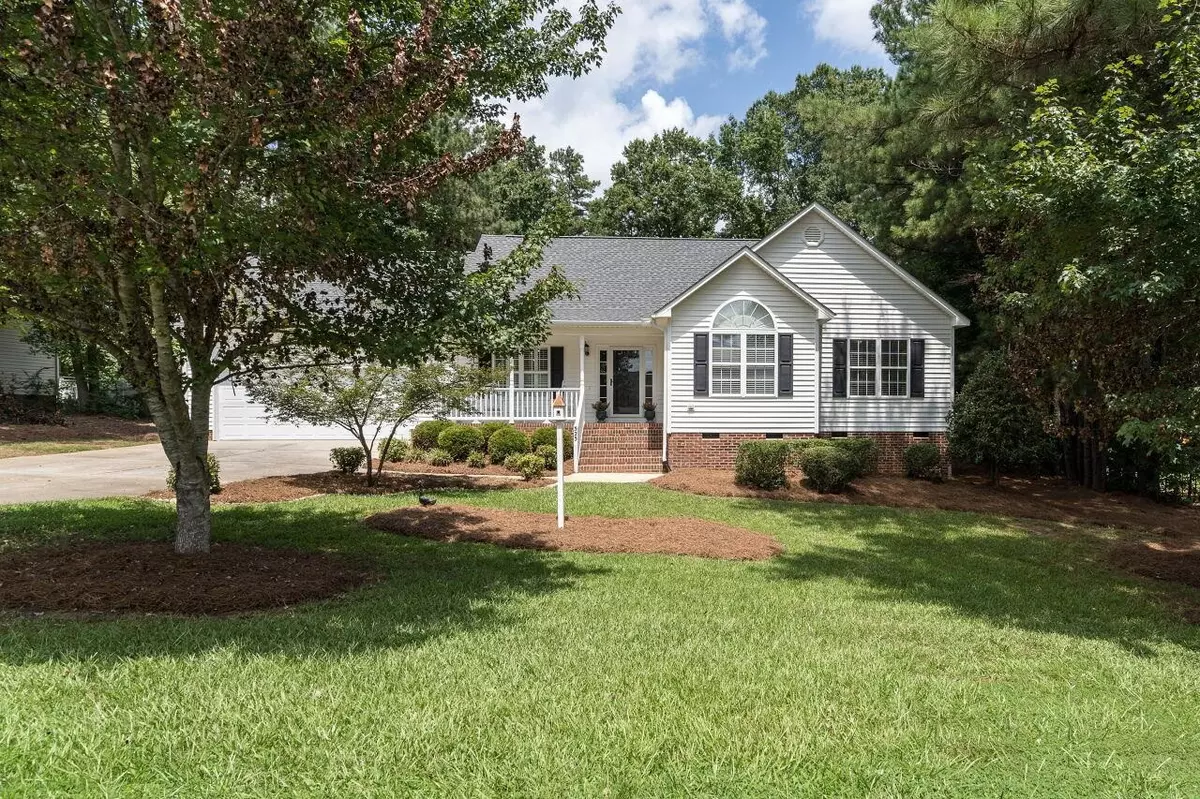Bought with EXP Realty LLC
$432,000
$422,000
2.4%For more information regarding the value of a property, please contact us for a free consultation.
3 Beds
2 Baths
2,075 SqFt
SOLD DATE : 08/29/2022
Key Details
Sold Price $432,000
Property Type Single Family Home
Sub Type Single Family Residence
Listing Status Sold
Purchase Type For Sale
Square Footage 2,075 sqft
Price per Sqft $208
Subdivision Edenton
MLS Listing ID 2464743
Sold Date 08/29/22
Style Site Built
Bedrooms 3
Full Baths 2
HOA Y/N No
Abv Grd Liv Area 2,075
Originating Board Triangle MLS
Year Built 2000
Annual Tax Amount $1,800
Lot Size 0.740 Acres
Acres 0.74
Property Description
Beautiful ranch home with upstairs bonus near the heart of Flower's Plantation. No HOA! So many features added including hardwood floors thoughout the home, 3 ton HVAC 7/2022, Roof replaced 2021 with warranty, laundry room, fenced yard. A complete list in MLS docs. Open floor plan with defined dining room space. Spacious primary bedroom and walk in closet. Double vanity. Breakfast bar in kitchen. Breakfast niche overlooks fenced backyard. Granite countertops, Bosch dishwasher, gas range. All cooks welcome! Laundry room with storage. Garage features sink for outdoor needs. Service door to garage. Screened porch to enjoy morning coffee or relax after work! This home welcomes you at the front door! Welcome Home!
Location
State NC
County Johnston
Zoning PUD
Direction From 70 Bus in Clayton, turn onto 42E. Turn left onto Buffalo Road. Go past River Dell Elementary on your right. Edenton S/D is the next subdivision on your right. Turn into S/D. Home will be down on your left.
Rooms
Basement Crawl Space
Interior
Interior Features Bathtub Only, Ceiling Fan(s), Entrance Foyer, Granite Counters, High Ceilings, Pantry, Master Downstairs, Vaulted Ceiling(s), Walk-In Closet(s), Walk-In Shower
Heating Electric, Forced Air
Cooling Central Air
Flooring Ceramic Tile, Hardwood
Fireplaces Number 1
Fireplaces Type Gas Log, Living Room, Propane
Fireplace Yes
Appliance Dishwasher, Dryer, Electric Water Heater, Plumbed For Ice Maker, Range Hood, Washer
Laundry Laundry Room, Main Level
Exterior
Exterior Feature Fenced Yard, Rain Gutters
Garage Spaces 2.0
Utilities Available Cable Available
View Y/N Yes
Porch Covered, Porch, Screened
Garage Yes
Private Pool No
Building
Lot Description Landscaped, Partially Cleared
Faces From 70 Bus in Clayton, turn onto 42E. Turn left onto Buffalo Road. Go past River Dell Elementary on your right. Edenton S/D is the next subdivision on your right. Turn into S/D. Home will be down on your left.
Sewer Septic Tank
Water Public
Architectural Style Ranch
Structure Type Vinyl Siding
New Construction No
Schools
Elementary Schools Johnston - River Dell
Middle Schools Johnston - Archer Lodge
High Schools Johnston - Corinth Holder
Others
HOA Fee Include Unknown
Senior Community false
Read Less Info
Want to know what your home might be worth? Contact us for a FREE valuation!

Our team is ready to help you sell your home for the highest possible price ASAP

GET MORE INFORMATION

