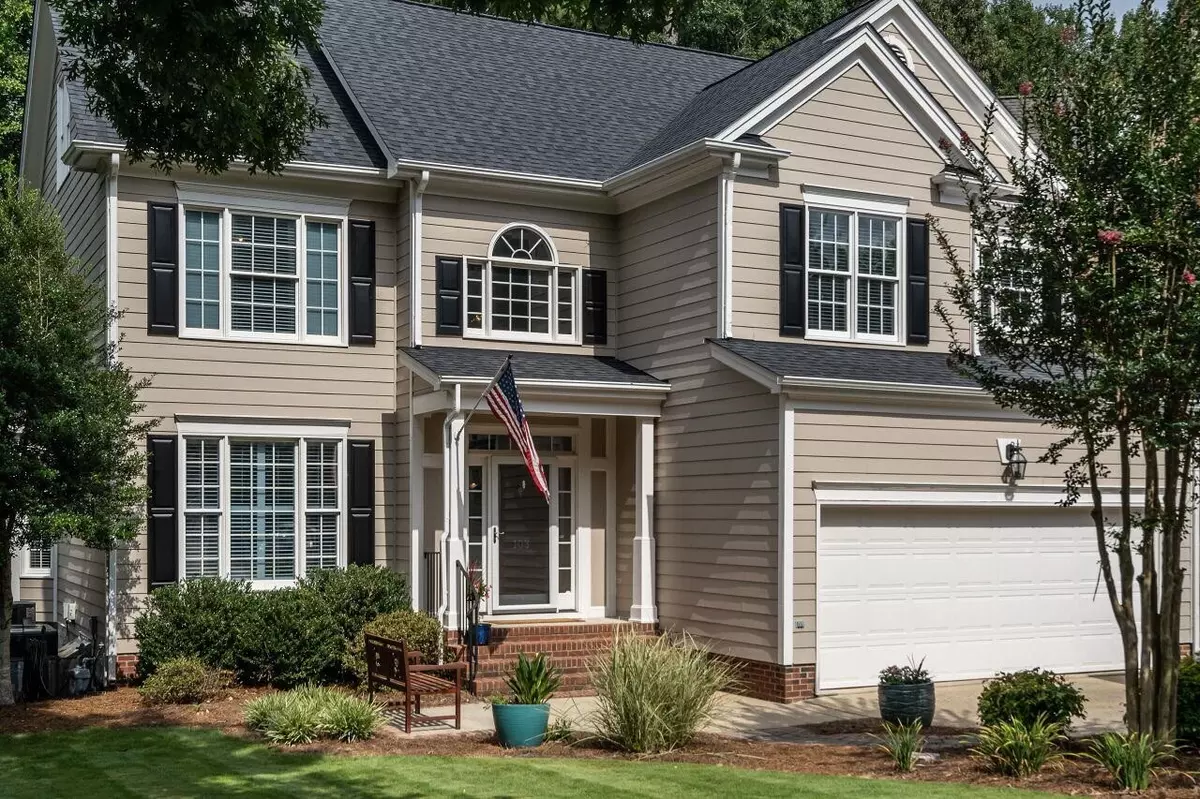Bought with Southern Heirloom Realty
$690,000
$675,000
2.2%For more information regarding the value of a property, please contact us for a free consultation.
4 Beds
3 Baths
2,702 SqFt
SOLD DATE : 08/30/2022
Key Details
Sold Price $690,000
Property Type Single Family Home
Sub Type Single Family Residence
Listing Status Sold
Purchase Type For Sale
Square Footage 2,702 sqft
Price per Sqft $255
Subdivision Abbington
MLS Listing ID 2465046
Sold Date 08/30/22
Style Site Built
Bedrooms 4
Full Baths 2
Half Baths 1
HOA Fees $51/qua
HOA Y/N Yes
Abv Grd Liv Area 2,702
Originating Board Triangle MLS
Year Built 2000
Annual Tax Amount $4,358
Lot Size 0.280 Acres
Acres 0.28
Property Description
Wonderfully maintained and updated home in popular Abbington Subdivision. Entry offers bright and open 2 story foyer, hardwood floors, and leads to a home office, library/ flex room. Updated Kitchen with Granite counters and custom tile backsplash include Stainless Steel appliances, 42" cabinets, pantry, eat in kitchen with center island, and a desk perfect for homework during meal planning. Kitchen opens to Family room with built in shelving and fireplace along with a large Dining Room for entertaining. Entertain guests on the Screen Porch that adjoins a massive patio overlooking Zoysia turf and fenced in yard. 2nd floor offers 4 spacious bedrooms and 2 full baths each with dual vanities. Owners suite features double closets, tub and separate shower and plenty of natural lighting. Don't forget about the finished 3rd floor Bonus room and adjacent storage. Located near 540 expressway for easy access to RTP, RDU, Durham and Raleigh. Walk to shopping and restaurants in minutes! Welcome Home.
Location
State NC
County Wake
Community Playground, Pool
Direction From 540: take HWY 64W exit toward Jordan Lake. (lt) on Kellyridge into Abbington subdivision, (lt) Erlwood, home is on the left in the cul-de-sac.
Rooms
Other Rooms Workshop
Basement Crawl Space
Interior
Interior Features Bookcases, Ceiling Fan(s), Double Vanity, Eat-in Kitchen, Entrance Foyer, Granite Counters, High Ceilings, Pantry, Separate Shower, Shower Only, Soaking Tub, Storage, Walk-In Closet(s), Walk-In Shower
Heating Forced Air, Natural Gas, Zoned
Cooling Attic Fan, Central Air, Electric, Zoned
Flooring Carpet, Hardwood, Tile
Fireplaces Number 1
Fireplaces Type Family Room, Gas, Gas Log
Fireplace Yes
Window Features Blinds,Insulated Windows
Appliance Dishwasher, Gas Water Heater, Microwave, Plumbed For Ice Maker, Range
Laundry Gas Dryer Hookup, Laundry Room, Upper Level
Exterior
Exterior Feature Fenced Yard, Rain Barrel/Cistern(s), Rain Gutters, Tennis Court(s)
Garage Spaces 2.0
Community Features Playground, Pool
Utilities Available Cable Available
View Y/N Yes
Porch Patio, Porch, Screened
Garage Yes
Private Pool No
Building
Lot Description Cul-De-Sac, Hardwood Trees, Wooded
Faces From 540: take HWY 64W exit toward Jordan Lake. (lt) on Kellyridge into Abbington subdivision, (lt) Erlwood, home is on the left in the cul-de-sac.
Sewer Public Sewer
Water Public
Architectural Style Traditional, Transitional
Structure Type Fiber Cement
New Construction No
Schools
Elementary Schools Wake - Olive Chapel
Middle Schools Wake - Lufkin Road
High Schools Wake - Apex Friendship
Others
Senior Community false
Read Less Info
Want to know what your home might be worth? Contact us for a FREE valuation!

Our team is ready to help you sell your home for the highest possible price ASAP

GET MORE INFORMATION

