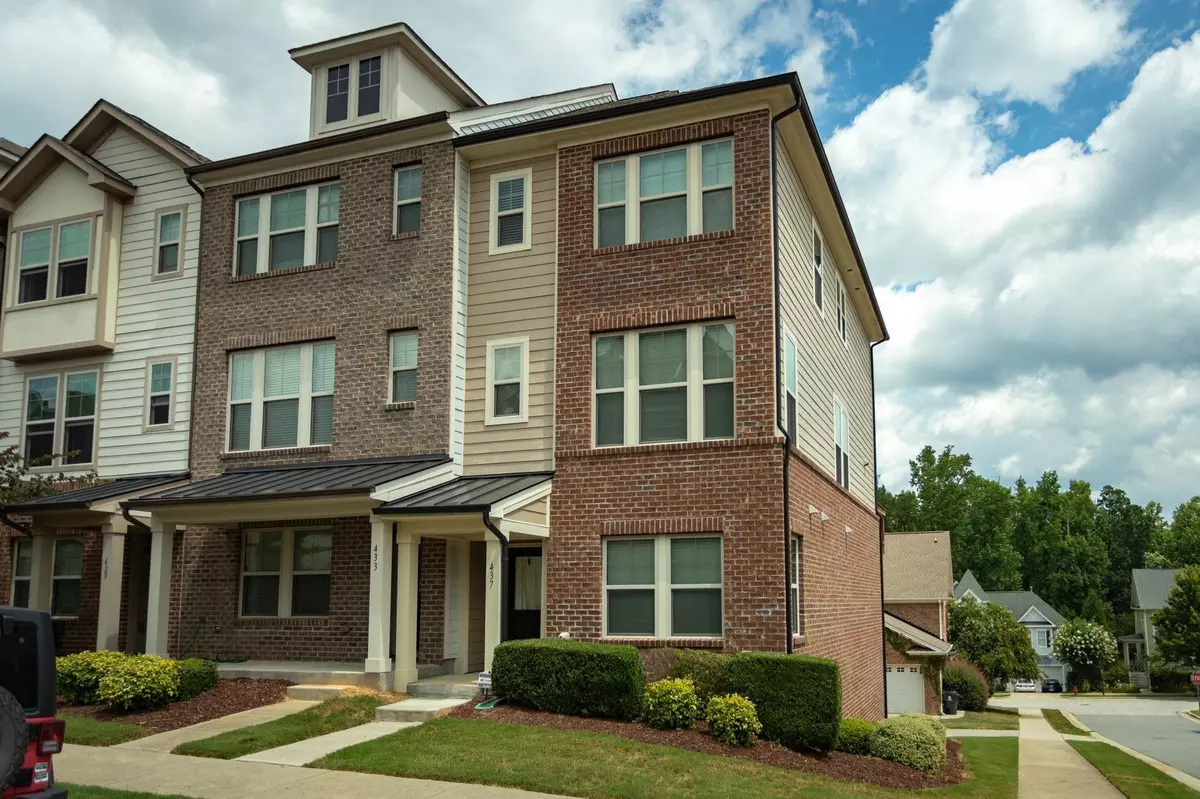Bought with EXP Realty LLC
$420,000
$440,000
4.5%For more information regarding the value of a property, please contact us for a free consultation.
3 Beds
4 Baths
1,797 SqFt
SOLD DATE : 09/15/2022
Key Details
Sold Price $420,000
Property Type Townhouse
Sub Type Townhouse
Listing Status Sold
Purchase Type For Sale
Square Footage 1,797 sqft
Price per Sqft $233
Subdivision Green At Scotts Mill
MLS Listing ID 2465930
Sold Date 09/15/22
Style Site Built
Bedrooms 3
Full Baths 3
Half Baths 1
HOA Fees $102/mo
HOA Y/N Yes
Abv Grd Liv Area 1,797
Originating Board Triangle MLS
Year Built 2014
Annual Tax Amount $2,771
Lot Size 2,613 Sqft
Acres 0.06
Property Description
End unit townhome with NEW Carpet and NEW paint! GORGEOUS and in a fantastic location across from the park at The Green at Scotts Mill! Walking trails are nearby as well. Main floor bedroom and full bath, perfect for a guest bedroom or office. The superb kitchen is outfitted with an "eat at" island, stainless appliances, including refrigerator, newer microwave, granite tops, tile backsplash, pantry and open to dining area and family room! Plenty of natural light! Dark stained engineered flooring! Grey tones in carpet and paint plus updated light fixture elevate the home to modern style. NEW A/C ('21) too! Lots of storage in the 1+ garage! Primary and secondary bedroom on the third floor with their own bathrooms, plus a large walk-in closet in the primary! Previous builder model home. Deck has just been stained. Look no further for a perfect new abode!
Location
State NC
County Wake
Direction From downtown Apex go south on Salem Street. Turn Right on Apex Barbeque, Right onto Town Side Drive, first entrance of Scotts Mill (Green at Scotts Mill entrance). Turn Left onto Village Commons Lane just past the park. Minutes to downtown Apex!
Interior
Interior Features Bathtub/Shower Combination, Ceiling Fan(s), Dining L, Eat-in Kitchen, Entrance Foyer, Granite Counters, High Ceilings, Pantry, Smooth Ceilings, Storage, Walk-In Closet(s), Walk-In Shower
Heating Forced Air, Natural Gas
Cooling Central Air
Flooring Carpet, Hardwood, Tile
Fireplace No
Window Features Blinds
Appliance Dishwasher, Dryer, Electric Range, Microwave, Refrigerator, Washer
Laundry Electric Dryer Hookup, Main Level
Exterior
Exterior Feature Rain Gutters
Garage Spaces 1.0
Pool Swimming Pool Com/Fee
Utilities Available Cable Available
View Y/N Yes
Porch Deck, Porch
Garage Yes
Private Pool No
Building
Lot Description Corner Lot, Landscaped
Faces From downtown Apex go south on Salem Street. Turn Right on Apex Barbeque, Right onto Town Side Drive, first entrance of Scotts Mill (Green at Scotts Mill entrance). Turn Left onto Village Commons Lane just past the park. Minutes to downtown Apex!
Foundation Slab
Sewer Public Sewer
Water Public
Architectural Style Traditional
Structure Type Brick,Fiber Cement
New Construction No
Schools
Elementary Schools Wake - Scotts Ridge
Middle Schools Wake - Apex
High Schools Wake - Apex Friendship
Others
HOA Fee Include Maintenance Grounds,Maintenance Structure
Read Less Info
Want to know what your home might be worth? Contact us for a FREE valuation!

Our team is ready to help you sell your home for the highest possible price ASAP

GET MORE INFORMATION

