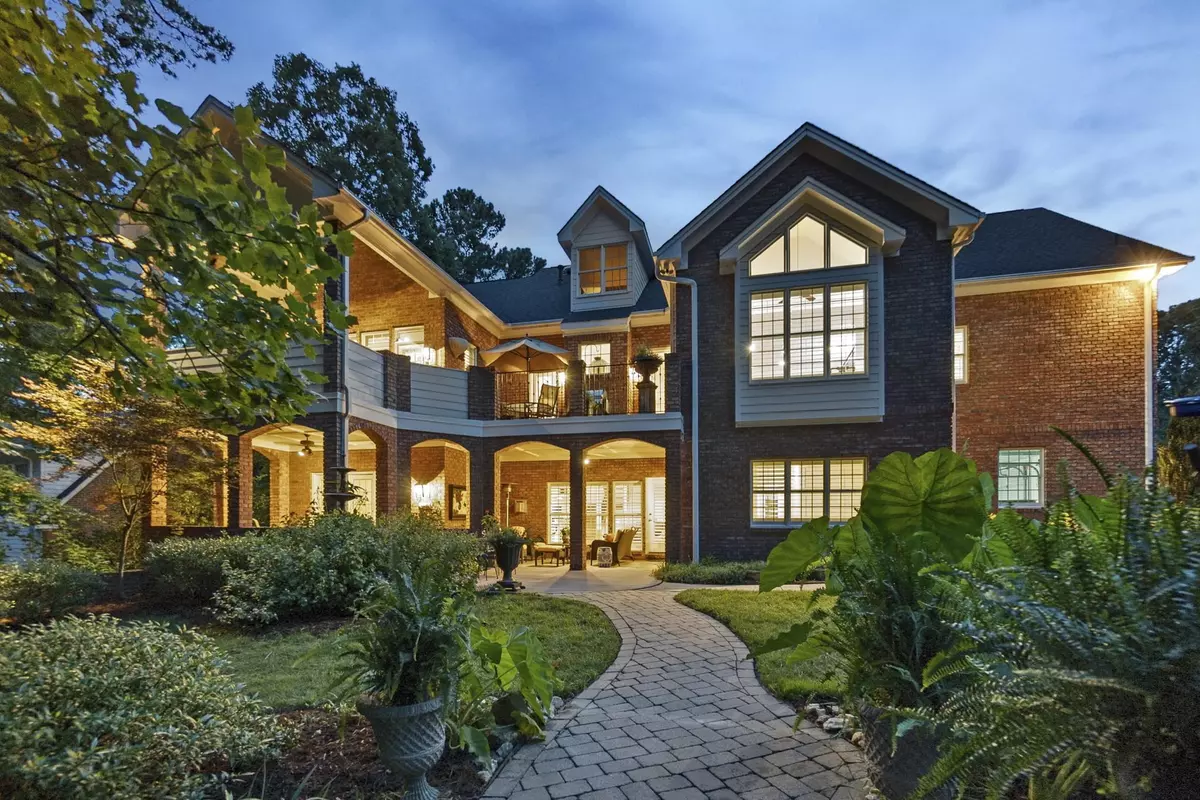Bought with Keller Williams Legacy
$1,250,000
$1,225,000
2.0%For more information regarding the value of a property, please contact us for a free consultation.
4 Beds
4 Baths
4,561 SqFt
SOLD DATE : 09/15/2022
Key Details
Sold Price $1,250,000
Property Type Single Family Home
Sub Type Single Family Residence
Listing Status Sold
Purchase Type For Sale
Square Footage 4,561 sqft
Price per Sqft $274
Subdivision Wessex
MLS Listing ID 2467871
Sold Date 09/15/22
Style Site Built
Bedrooms 4
Full Baths 4
HOA Fees $94/qua
HOA Y/N Yes
Abv Grd Liv Area 4,561
Originating Board Triangle MLS
Year Built 1998
Annual Tax Amount $6,625
Lot Size 0.700 Acres
Acres 0.7
Property Description
Luxury is defined in the Wessex community, and this property will continue to impress.Features include a large wooded lot with outstanding landscaping. First floor en suite with coffee bar & built in refrigerator, walk in closets. Gourmet kitchen features Thermador w/Six Burner Natural Gas Range ovens and SubZero refrigerator. Walk in pantry, butlers pantry, incredible dining room, foyer, family room.Finished basement includes 2nd Kitchen, 2nd Laundry Room,2 bdrms,2 full baths,4 car garage w/separate entrance. Huge Wine Cellar w/capacity for 3,000 bottles, and access to multiple patio/porch.2 New HVAC units. Go to Listing Docs to see the Features Page. Walking distance to neighborhood pool, tennis & clubhouse.This property is a MUST SEE home that will be a prize for your buyers! Come discover the luxury that is waiting to be enjoyed! #luxury #cary #wessex
Location
State NC
County Wake
Community Playground, Street Lights
Zoning R20
Direction Exit 287. off I-40, South on Harrison Ave (towards Cary). Right on Weston Parkway. Left on Midenhall Way. Right on Bathgate Lane, past the community pool, clubhouse etc. property (corner lot) on the left.
Rooms
Basement Exterior Entry, Finished, Heated, Interior Entry
Interior
Interior Features Bookcases, Pantry, Ceiling Fan(s), Central Vacuum, Double Vanity, Entrance Foyer, Granite Counters, High Ceilings, In-Law Floorplan, Master Downstairs, Separate Shower, Shower Only, Smooth Ceilings, Storage, Vaulted Ceiling(s), Walk-In Closet(s), Walk-In Shower, Water Closet, Wet Bar
Heating Forced Air, Natural Gas
Cooling Central Air
Flooring Carpet, Hardwood, Tile
Fireplaces Number 2
Fireplaces Type Basement, Family Room, Gas Log, Living Room
Fireplace Yes
Window Features Blinds,Skylight(s)
Appliance Dishwasher, Double Oven, Gas Range, Gas Water Heater, Microwave, Plumbed For Ice Maker, Range Hood, Refrigerator, Self Cleaning Oven
Laundry In Basement, Laundry Closet, Laundry Room, Main Level, Multiple Locations
Exterior
Exterior Feature Lighting, Rain Gutters, Tennis Court(s)
Garage Spaces 4.0
Community Features Playground, Street Lights
View Y/N Yes
Porch Covered, Enclosed, Patio, Porch
Garage Yes
Private Pool No
Building
Lot Description Corner Lot, Garden, Hardwood Trees, Landscaped, Wooded
Faces Exit 287. off I-40, South on Harrison Ave (towards Cary). Right on Weston Parkway. Left on Midenhall Way. Right on Bathgate Lane, past the community pool, clubhouse etc. property (corner lot) on the left.
Sewer Public Sewer
Water Public
Architectural Style Traditional
Structure Type Brick,Masonite
New Construction No
Schools
Elementary Schools Wake - Reedy Creek
Middle Schools Wake - Reedy Creek
High Schools Wake - Cary
Read Less Info
Want to know what your home might be worth? Contact us for a FREE valuation!

Our team is ready to help you sell your home for the highest possible price ASAP

GET MORE INFORMATION

