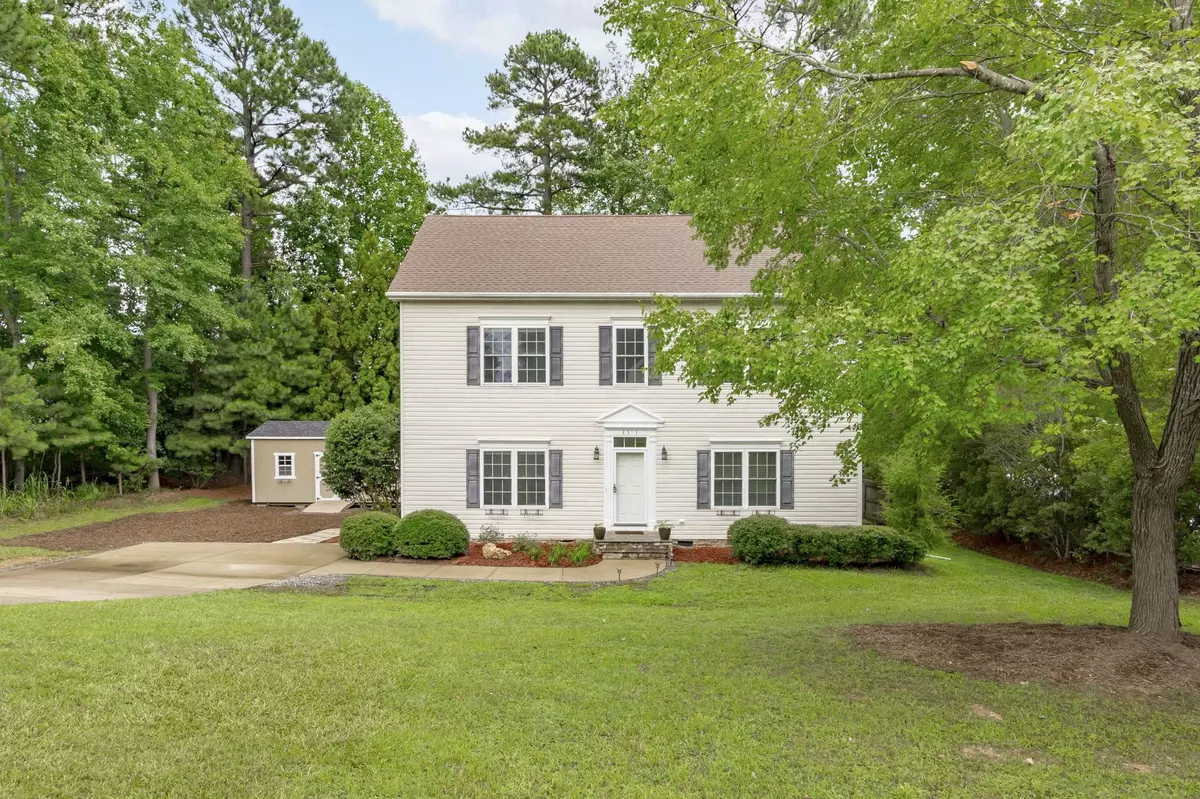Bought with Salem Street Realty
$432,900
$439,900
1.6%For more information regarding the value of a property, please contact us for a free consultation.
4 Beds
3 Baths
2,312 SqFt
SOLD DATE : 09/26/2022
Key Details
Sold Price $432,900
Property Type Single Family Home
Sub Type Single Family Residence
Listing Status Sold
Purchase Type For Sale
Square Footage 2,312 sqft
Price per Sqft $187
Subdivision Not In A Subdivision
MLS Listing ID 2469202
Sold Date 09/26/22
Style Modular
Bedrooms 4
Full Baths 2
Half Baths 1
HOA Y/N No
Abv Grd Liv Area 2,312
Originating Board Triangle MLS
Year Built 2006
Annual Tax Amount $3,071
Lot Size 0.350 Acres
Acres 0.35
Property Description
Character and charm throughout this incredible 4 bedroom colonial home that features new gutter guards, elegant crown molding on 1st and 2nd floors, no HOA for less restrictive living, gas log fireplace creating a cozy place to relax, formal & breakfast dining. Kitchen w/center island, custom cabinetry with deep bottom drawers, pantry, triple basin sink and dual fuel oven option. Master suite w/cedar lined WIC w/overhead storage, WI shower, jetted tub and dual sinks. Nearly 500 unfinished sqft on 3rd floor for future expansion. Private backyard w/storage shed and workshop. Minutes to Ten-Ten Rd/US1/Wake Tech/Publix/Knight Play and more!
Location
State NC
County Wake
Direction US-1 N, Take Exit 96 and turn Left on Ten-Ten Rd, Turn Right on Smith Rd, Turn Left on Stephenson Rd, Home on Left, Welcome!
Rooms
Other Rooms Outbuilding, Shed(s), Storage, Workshop
Basement Crawl Space
Interior
Interior Features Bathtub Only, Bathtub/Shower Combination, Ceiling Fan(s), Double Vanity, Eat-in Kitchen, Entrance Foyer, High Ceilings, Kitchen/Dining Room Combination, Separate Shower, Shower Only, Smart Light(s), Smooth Ceilings, Soaking Tub, Walk-In Closet(s), Walk-In Shower
Heating Electric, Forced Air, Gas Pack, Heat Pump, Natural Gas, Zoned
Cooling Central Air, Gas, Heat Pump
Flooring Carpet, Ceramic Tile, Hardwood, Laminate, Vinyl
Fireplaces Number 1
Fireplaces Type Family Room, Gas, Gas Log, Sealed Combustion
Fireplace Yes
Window Features Insulated Windows
Appliance Dishwasher, Electric Range, Electric Water Heater, Gas Range, Microwave, Refrigerator, Self Cleaning Oven, Washer/Dryer Stacked
Laundry Electric Dryer Hookup, Laundry Room, Main Level
Exterior
Exterior Feature Rain Gutters
Utilities Available Cable Available
View Y/N Yes
Handicap Access Accessible Doors, Accessible Washer/Dryer
Porch Patio, Porch
Garage No
Private Pool No
Building
Lot Description Hardwood Trees, Landscaped
Faces US-1 N, Take Exit 96 and turn Left on Ten-Ten Rd, Turn Right on Smith Rd, Turn Left on Stephenson Rd, Home on Left, Welcome!
Sewer Public Sewer
Water Well
Architectural Style Traditional, Transitional
Structure Type Vinyl Siding
New Construction No
Schools
Elementary Schools Wake - Middle Creek
Middle Schools Wake - Lufkin Road
High Schools Wake - Apex Friendship
Others
HOA Fee Include Unknown
Senior Community false
Read Less Info
Want to know what your home might be worth? Contact us for a FREE valuation!

Our team is ready to help you sell your home for the highest possible price ASAP

GET MORE INFORMATION

