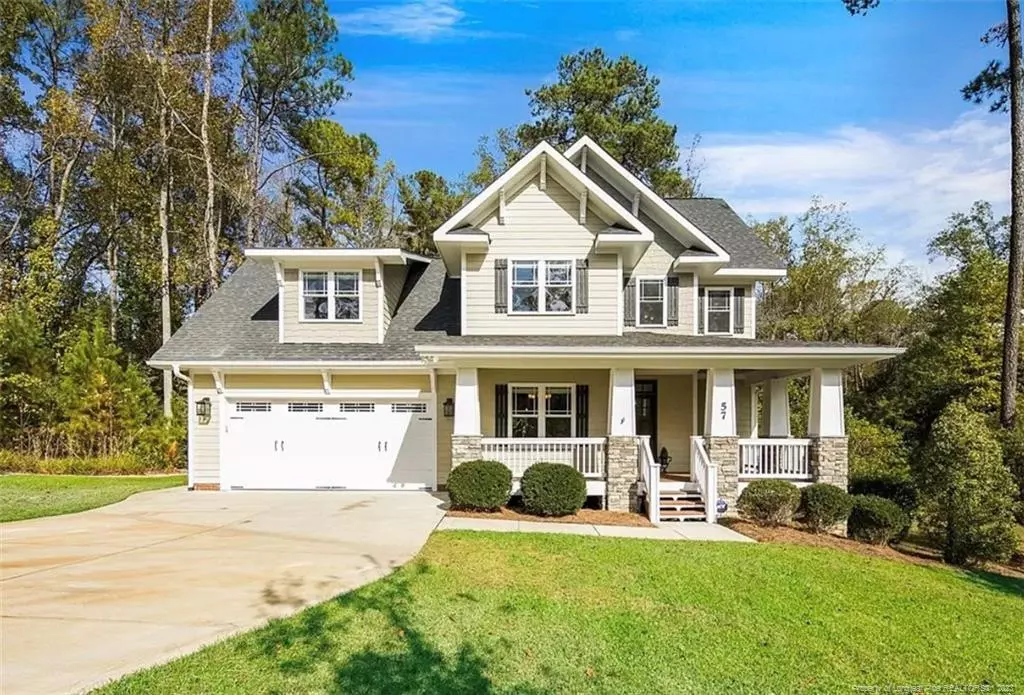$401,000
$389,900
2.8%For more information regarding the value of a property, please contact us for a free consultation.
4 Beds
4 Baths
2,728 SqFt
SOLD DATE : 09/20/2022
Key Details
Sold Price $401,000
Property Type Single Family Home
Sub Type Single Family Residence
Listing Status Sold
Purchase Type For Sale
Square Footage 2,728 sqft
Price per Sqft $146
Subdivision Anderson Creek Club
MLS Listing ID LP687905
Sold Date 09/20/22
Bedrooms 4
Full Baths 3
Half Baths 1
HOA Fees $244/mo
HOA Y/N Yes
Abv Grd Liv Area 2,728
Originating Board Triangle MLS
Year Built 2011
Property Description
Beautiful two story custom built home located on a cozy Cul-de-sac in Anderson Creek Club! Country style covered front porch, 4 bedrooms, 3.5 bathrooms and a huge bonus room that can be used as a 5th bedroom. Downstairs you will find a luxury 1st floor master suit that has access to the screened in-porch, formal dining, huge kitchen w/cherry oak kitchen cabinets, granite countertops stainless steel appliances and a spacious eaten area. The bottom floor also offers a speaker system w/ hub located in the custom built-ins bookshelf. Backyard opens up to a wooded private backyard with fire-pit. Upstairs are three spacious bedrooms and a huge bonus room with unfinished storage. One bedroom can be used as a perfect in-law suit. All rooms have oversized closets. The gated community offers a ton of amenities like lakes, parks ,pools and a beautiful golf course. Email offers to listing agent Tammy Fulgence lakesiderealty1step@gmail.com
Location
State NC
County Harnett
Community Clubhouse, Curbs, Golf, Pool, Sidewalks
Zoning PND - Planned Neighborhoo
Direction Follow GPS
Rooms
Basement Crawl Space
Interior
Interior Features Ceiling Fan(s), Double Vanity, Eat-in Kitchen, Entrance Foyer, Granite Counters, In-Law Floorplan, Kitchen/Dining Room Combination, Master Downstairs, Separate Shower, Storage, Tray Ceiling(s), Walk-In Closet(s), Whirlpool Tub
Heating Heat Pump
Cooling Central Air, Electric
Flooring Carpet, Hardwood, Laminate, Vinyl, Tile
Fireplaces Number 1
Fireplace Yes
Window Features Blinds,Insulated Windows
Appliance Cooktop, Dishwasher, Disposal, Gas Cooktop, Microwave, Range, Refrigerator, Oven, Washer/Dryer
Laundry Inside, Main Level
Exterior
Exterior Feature Playground, Tennis Court(s)
Garage Spaces 2.0
Pool Community
Community Features Clubhouse, Curbs, Golf, Pool, Sidewalks
Utilities Available Propane
View Y/N Yes
Street Surface Paved
Porch Covered, Deck, Front Porch, Patio, Porch, Rear Porch, Screened, Other
Garage Yes
Private Pool No
Building
Lot Description Cul-De-Sac, Wooded
Faces Follow GPS
Structure Type Brick Veneer,Stone Veneer
New Construction No
Others
Tax ID 01053519 0100 42
Special Listing Condition Standard
Read Less Info
Want to know what your home might be worth? Contact us for a FREE valuation!

Our team is ready to help you sell your home for the highest possible price ASAP

GET MORE INFORMATION

