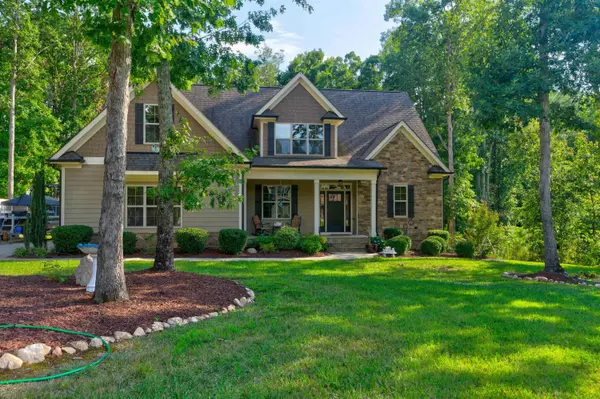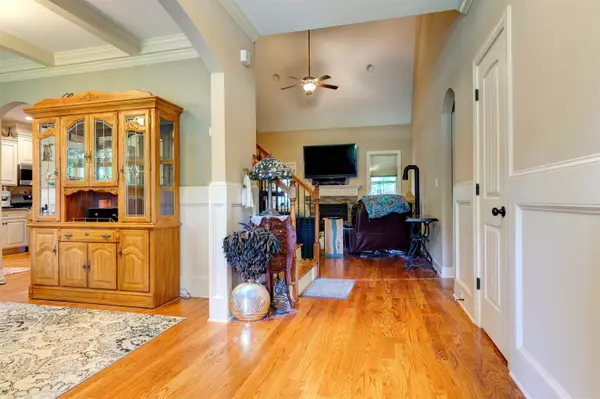Bought with Hodge & Kittrell Sotheby's Int
$530,000
$535,000
0.9%For more information regarding the value of a property, please contact us for a free consultation.
4 Beds
3 Baths
2,663 SqFt
SOLD DATE : 09/27/2022
Key Details
Sold Price $530,000
Property Type Single Family Home
Sub Type Single Family Residence
Listing Status Sold
Purchase Type For Sale
Square Footage 2,663 sqft
Price per Sqft $199
Subdivision Ironwood
MLS Listing ID 2465768
Sold Date 09/27/22
Style Site Built
Bedrooms 4
Full Baths 3
HOA Y/N No
Abv Grd Liv Area 2,663
Originating Board Triangle MLS
Year Built 2014
Annual Tax Amount $2,507
Lot Size 0.950 Acres
Acres 0.95
Property Description
Custom built 4 bedroom/3 Bath home with Owner's Suite and In-law suite on the main level, 2 bedrooms with bonus on the second floor with over 500 sq ft of walk-in storage. Wainscoting in Foyer/Din/Bkfst. Family/Great room with Gas fireplace w/stone surround and vaulted ceiling. Custom kitchen cabinets in vanilla w/chocolate glazing, granite countertops, pantry, island w/breakfast bar. Owner's Suite has tray ceiling, jetted tub, dbl vanities with custom cabinets and shelving, and custom WIC; 3rd & 4th bdrms have WICs as well. All MAIN hardwoods and tile. Custom waffle up/down shades throughout with bamboo shades in closet and garage. Laundry room with utility sink and tiled floor. Spacious two-car garage with custom-built cabinets. This beautiful home sits in a cul-de-dac with nearly an acre of land, plenty of privacy and a yard to play in. Several peach trees and built-in vertical garden wall attached to screened porch and deck. NO HOA!
Location
State NC
County Granville
Community Street Lights
Direction From HWY 1 North turn Left on HWY 96, Turn Left on Wayside Farm Rd, Right on Ironwood Drive, Right on River Run Ct, home will be the 3rd house on the left.
Rooms
Other Rooms Shed(s), Storage
Basement Crawl Space
Interior
Interior Features Ceiling Fan(s), Coffered Ceiling(s), Double Vanity, Entrance Foyer, Granite Counters, High Ceilings, High Speed Internet, Master Downstairs, Shower Only, Tray Ceiling(s), Vaulted Ceiling(s), Walk-In Closet(s), Walk-In Shower
Heating Electric, Floor Furnace, Heat Pump, Natural Gas
Cooling Attic Fan, Heat Pump, Zoned
Flooring Carpet, Hardwood, Tile
Fireplaces Number 1
Fireplaces Type Gas, Gas Log, Living Room, Sealed Combustion
Fireplace Yes
Window Features Blinds
Appliance Dishwasher, Gas Range, Gas Water Heater, Refrigerator, Tankless Water Heater
Laundry Laundry Room, Main Level
Exterior
Exterior Feature Rain Gutters
Garage Spaces 2.0
Community Features Street Lights
Utilities Available Cable Available
View Y/N Yes
Porch Covered, Deck, Porch, Screened
Parking Type Attached, Concrete, Driveway, Garage, Garage Faces Side
Garage Yes
Private Pool No
Building
Lot Description Cul-De-Sac, Landscaped, Partially Cleared
Faces From HWY 1 North turn Left on HWY 96, Turn Left on Wayside Farm Rd, Right on Ironwood Drive, Right on River Run Ct, home will be the 3rd house on the left.
Sewer Septic Tank
Water Well
Architectural Style Traditional
Structure Type Masonite,Shake Siding,Stone
New Construction No
Schools
Elementary Schools Granville - Wilton
Middle Schools Granville - Hawley
High Schools Granville - S Granville
Others
Senior Community false
Special Listing Condition Seller Licensed Real Estate Professional
Read Less Info
Want to know what your home might be worth? Contact us for a FREE valuation!

Our team is ready to help you sell your home for the highest possible price ASAP


GET MORE INFORMATION






