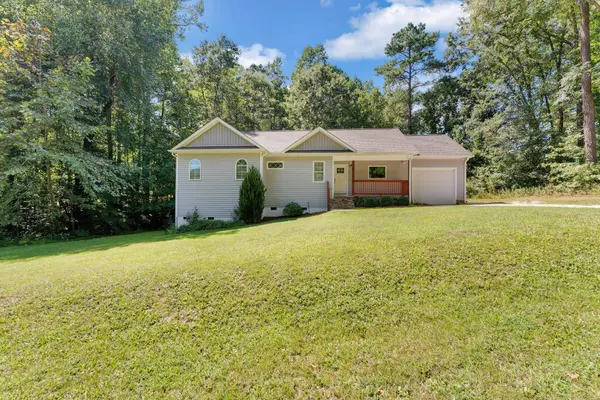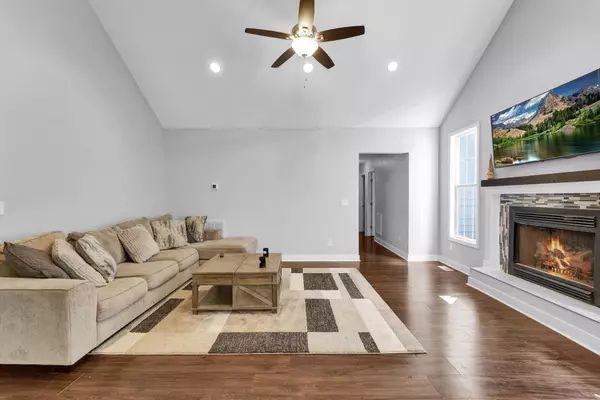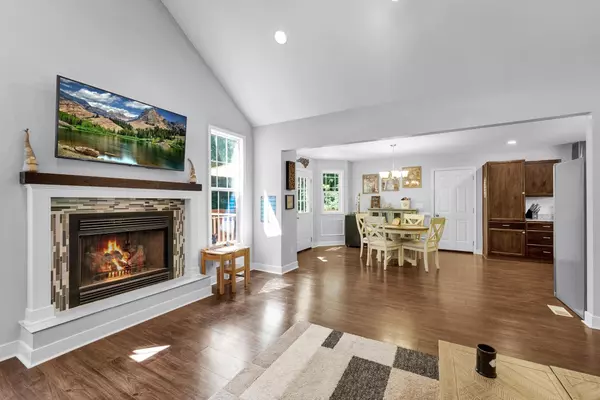Bought with Keller Williams Realty
$299,000
$299,900
0.3%For more information regarding the value of a property, please contact us for a free consultation.
3 Beds
2 Baths
1,604 SqFt
SOLD DATE : 10/06/2022
Key Details
Sold Price $299,000
Property Type Single Family Home
Sub Type Single Family Residence
Listing Status Sold
Purchase Type For Sale
Square Footage 1,604 sqft
Price per Sqft $186
Subdivision Lake Royale
MLS Listing ID 2471879
Sold Date 10/06/22
Style Site Built
Bedrooms 3
Full Baths 2
HOA Fees $86/ann
HOA Y/N Yes
Abv Grd Liv Area 1,604
Originating Board Triangle MLS
Year Built 2018
Annual Tax Amount $1,626
Lot Size 0.480 Acres
Acres 0.48
Property Description
Breathtaking Ranch in extraordinary Lake Royale Community – Beach, Clubhouse, Pool, Tennis, Lake, & Community Socials & Events! New HVAC (2020)! LVP Flooring throughout! Open Floorplan features a Family Room w/ Cathedral Ceiling & Gas Log FP & Eat-In Kitchen features granite & ss appliances! Owners Suite features a Tray Ceiling, WIC, & Barn Door leading into the En Suite w/ granite & sep shower/ tub! Deck overlooks Spacious, Serene backyard w/ New Pergola & Firepit!
Location
State NC
County Franklin
Direction From US-64 E, left onto Tant Rd, right onto Old US Hwy 64, left onto Mulberry Rd, Turn right onto Sledge Rd, right onto Cheyenne Dr, right onto Shawnee Dr, right onto Lake Royale/Sagamore Dr, right onto Horseman Dr, right onto Osage Dr.
Rooms
Basement Crawl Space
Interior
Interior Features Bathtub/Shower Combination, Cathedral Ceiling(s), Ceiling Fan(s), Eat-in Kitchen, Entrance Foyer, Granite Counters, High Ceilings, Pantry, Separate Shower, Smooth Ceilings, Tray Ceiling(s)
Heating Electric, Forced Air
Cooling Central Air
Flooring Tile, Vinyl
Fireplaces Number 1
Fireplaces Type Family Room
Fireplace Yes
Window Features Insulated Windows
Appliance Electric Range, Electric Water Heater, Plumbed For Ice Maker, Refrigerator
Laundry Main Level
Exterior
Exterior Feature Rain Gutters
Garage Spaces 1.0
Porch Deck
Parking Type Concrete, Driveway, Garage, Garage Faces Front
Garage Yes
Private Pool No
Building
Lot Description Hardwood Trees, Landscaped, Wooded
Faces From US-64 E, left onto Tant Rd, right onto Old US Hwy 64, left onto Mulberry Rd, Turn right onto Sledge Rd, right onto Cheyenne Dr, right onto Shawnee Dr, right onto Lake Royale/Sagamore Dr, right onto Horseman Dr, right onto Osage Dr.
Sewer Septic Tank
Water Public
Architectural Style Transitional
Structure Type Vinyl Siding
New Construction No
Schools
Elementary Schools Franklin - Ed Best
Middle Schools Franklin - Bunn
High Schools Franklin - Bunn
Read Less Info
Want to know what your home might be worth? Contact us for a FREE valuation!

Our team is ready to help you sell your home for the highest possible price ASAP


GET MORE INFORMATION






