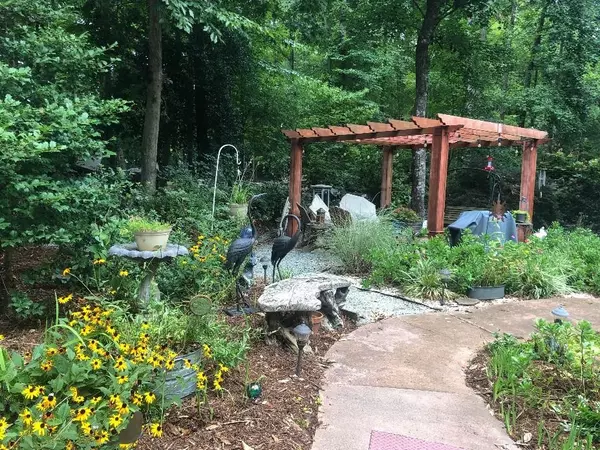Bought with Real Broker, LLC
$510,000
$519,000
1.7%For more information regarding the value of a property, please contact us for a free consultation.
3 Beds
4 Baths
3,042 SqFt
SOLD DATE : 10/06/2022
Key Details
Sold Price $510,000
Property Type Single Family Home
Sub Type Single Family Residence
Listing Status Sold
Purchase Type For Sale
Square Footage 3,042 sqft
Price per Sqft $167
Subdivision Deep Creek
MLS Listing ID 2469843
Sold Date 10/06/22
Style Site Built
Bedrooms 3
Full Baths 3
Half Baths 1
HOA Fees $11/ann
HOA Y/N Yes
Abv Grd Liv Area 3,042
Originating Board Triangle MLS
Year Built 2003
Annual Tax Amount $250,228
Lot Size 3.190 Acres
Acres 3.19
Property Description
Custom built home in the country with amazing sunsets is waiting for you to move in! Landscaped fenced in yard. New gravel and mulch around flower beds! Stone firepit covered by a lighted open pergola to enjoy a nice fire and roast marshmallows! All hardwood and tile floors with radiant heating--can use outside wood boiler or gas boiler. BRAND NEW heat pump! Oversized garage with a finished apartment that makes a great income opportunity, guest room, or office space! Separate workshop garage has all the makings for a wood worker, car restoration, storage, and DIY projects! There is lots of storage in the crawl space, in your garage, your shop and attic space too! Cozy custom built enclosed gazebo is a great space for your office, craft room, or popcorn and movie night! The main house has an open floor plan with hardwood floors and split bedroom style living! Huge island in the kitchen is the gathering place for dinner and entertaining guests. The sunroom is the perfect spot for your game room too! Move-in ready with refrigerator, washer and dryer in main house and apartment over garage. Agent is owner.
Location
State NC
County Person
Direction From Durham: US- 501/Roxboro St., Right on Moores Mill Rd., Cross Red Mountain, 1st Right onto Bowen, Cross over Helena Moriah onto Stoney Mountain Rd., Right on River Trace Dr., go over bridge, Left on River Gorge Run, 4th house on the right.
Rooms
Other Rooms Workshop
Basement Crawl Space
Interior
Interior Features Apartment/Suite, Cathedral Ceiling(s), Ceiling Fan(s), Granite Counters, High Speed Internet, Kitchen/Dining Room Combination, Pantry, Master Downstairs, Room Over Garage, Separate Shower, Shower Only, Smooth Ceilings, Vaulted Ceiling(s), Walk-In Closet(s)
Heating Heat Pump, Propane, Radiant Floor, Wood Stove
Cooling Central Air, Electric, Heat Pump
Flooring Ceramic Tile, Wood
Fireplaces Number 1
Fireplaces Type Family Room, Free Standing, Propane
Fireplace Yes
Window Features Blinds,Skylight(s)
Appliance Dishwasher, Dryer, Gas Cooktop, Microwave, Plumbed For Ice Maker, Refrigerator, Tankless Water Heater, Washer, Washer/Dryer Stacked, Water Softener
Laundry Laundry Room, Main Level
Exterior
Exterior Feature Fenced Yard, Lighting, Rain Gutters, Smart Camera(s)/Recording
Garage Spaces 2.0
Utilities Available Cable Available
Handicap Access Accessible Washer/Dryer
Porch Enclosed, Patio, Porch, Screened
Parking Type Attached, Carport, Driveway, Garage, Garage Door Opener, Garage Faces Front, Gravel, Parking Pad, Workshop in Garage
Garage Yes
Private Pool No
Building
Lot Description Hardwood Trees, Landscaped
Faces From Durham: US- 501/Roxboro St., Right on Moores Mill Rd., Cross Red Mountain, 1st Right onto Bowen, Cross over Helena Moriah onto Stoney Mountain Rd., Right on River Trace Dr., go over bridge, Left on River Gorge Run, 4th house on the right.
Foundation Brick/Mortar
Sewer Septic Tank
Water Well
Architectural Style Ranch
Structure Type Vinyl Siding
New Construction No
Schools
Elementary Schools Person - Helena
Middle Schools Person - Northern
High Schools Person - Person
Others
HOA Fee Include Road Maintenance
Senior Community false
Special Listing Condition Seller Licensed Real Estate Professional
Read Less Info
Want to know what your home might be worth? Contact us for a FREE valuation!

Our team is ready to help you sell your home for the highest possible price ASAP


GET MORE INFORMATION






