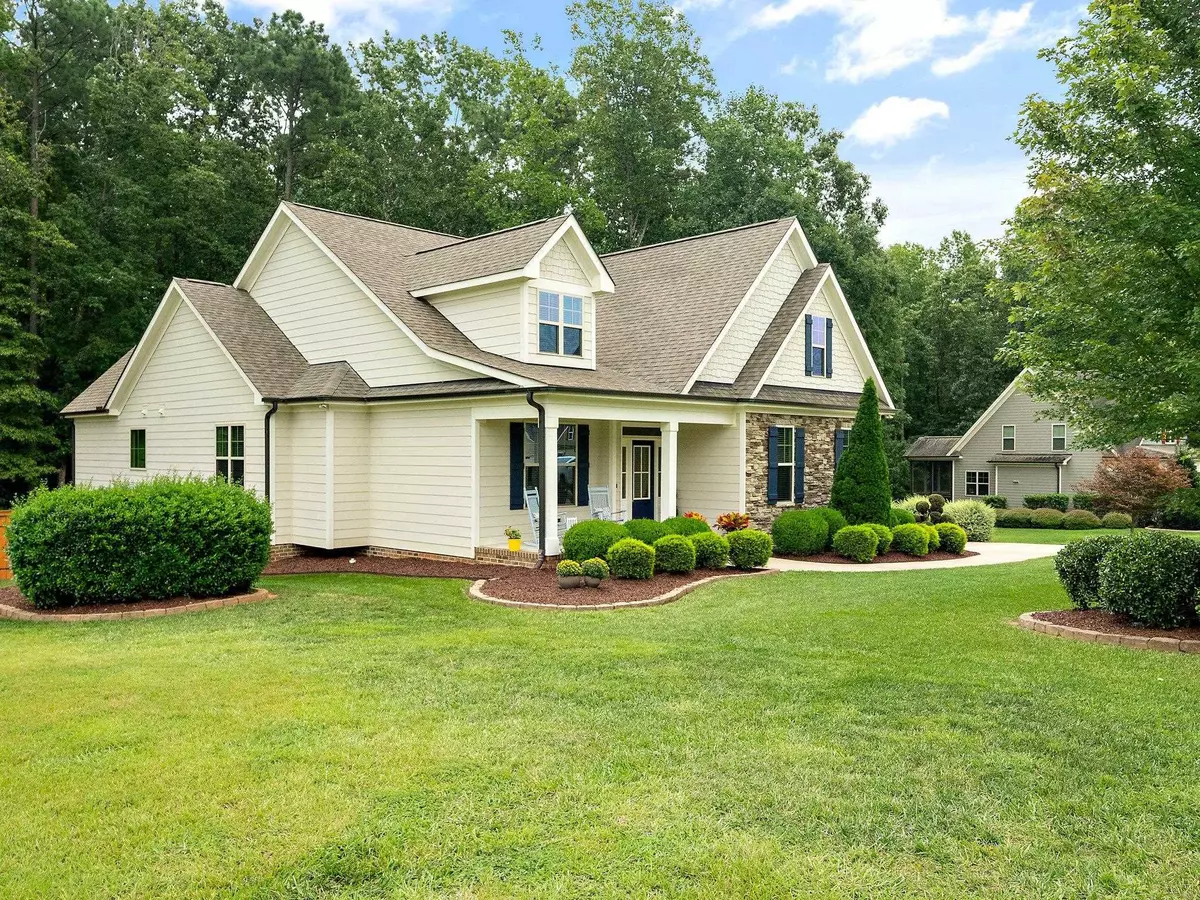Bought with eXp Realty, LLC - C
$550,000
$550,000
For more information regarding the value of a property, please contact us for a free consultation.
4 Beds
4 Baths
2,743 SqFt
SOLD DATE : 10/11/2022
Key Details
Sold Price $550,000
Property Type Single Family Home
Sub Type Single Family Residence
Listing Status Sold
Purchase Type For Sale
Square Footage 2,743 sqft
Price per Sqft $200
Subdivision Ironwood
MLS Listing ID 2470997
Sold Date 10/11/22
Style Site Built
Bedrooms 4
Full Baths 3
Half Baths 1
HOA Y/N No
Abv Grd Liv Area 2,743
Originating Board Triangle MLS
Year Built 2015
Annual Tax Amount $2,775
Lot Size 1.340 Acres
Acres 1.34
Property Description
Waiting for signed paperwork. Beautiful custom built 4br 3 1/2 bath home on 1.34 acre with a large side yard that backs to woods to enjoy from your screened in porch. Open floor plan with first floor hardwoods, granite countertops and custom moldings throughout. Split plan with Master suite and two other generous bedrooms on the first floor. Lives like a ranch home. Second floor has slightly over 800 sq ft and features a finished bonus, full bath and large 4th bedroom. A very large walk in attic 19x32 is amazing storage space. To finish this home off you have a beautifully landscaped yard and fenced in as well. This home also has a sealed walk in crawl space. The home has just been power washed and ready for a new owner. Come out and see us today. This one won't last long.
Location
State NC
County Granville
Direction Capitol Blvd N Through Wake Forest, left on 96 at the light in Youngsville. Go approx. 7 miles to a left on Wayside Farm Rd right past the fire station. Subdivision is directly on your right. Take your first left on Creekview Drive, and the left.
Rooms
Basement Crawl Space
Interior
Interior Features Bathtub/Shower Combination, Ceiling Fan(s), Coffered Ceiling(s), Entrance Foyer, Granite Counters, High Ceilings, Pantry, Master Downstairs, Separate Shower, Smooth Ceilings, Tray Ceiling(s), Walk-In Closet(s)
Heating Electric, Forced Air, Natural Gas, Zoned
Cooling Central Air, Heat Pump, Zoned
Flooring Carpet, Ceramic Tile, Hardwood
Fireplaces Number 1
Fireplaces Type Gas, Gas Log, Living Room
Fireplace Yes
Window Features Blinds,Insulated Windows
Appliance Dishwasher, Gas Range, Gas Water Heater, Microwave, Plumbed For Ice Maker, Refrigerator, Self Cleaning Oven, Tankless Water Heater
Laundry Main Level
Exterior
Exterior Feature Fenced Yard, Rain Gutters
Garage Spaces 2.0
Porch Covered, Patio, Porch, Screened
Garage Yes
Private Pool No
Building
Lot Description Hardwood Trees, Landscaped, Partially Cleared
Faces Capitol Blvd N Through Wake Forest, left on 96 at the light in Youngsville. Go approx. 7 miles to a left on Wayside Farm Rd right past the fire station. Subdivision is directly on your right. Take your first left on Creekview Drive, and the left.
Sewer Septic Tank
Water Well
Architectural Style Craftsman, Traditional
Structure Type Fiber Cement,Stone
New Construction No
Schools
Elementary Schools Granville - Wilton
Middle Schools Granville - Hawley
High Schools Granville - S Granville
Others
Senior Community false
Read Less Info
Want to know what your home might be worth? Contact us for a FREE valuation!

Our team is ready to help you sell your home for the highest possible price ASAP

GET MORE INFORMATION

