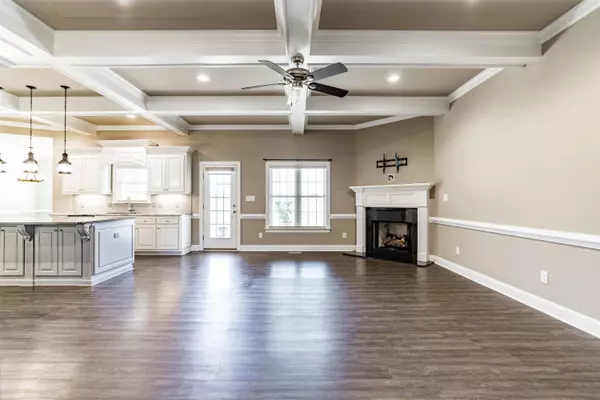Bought with Elevate Real Estate Partners
$520,000
$529,900
1.9%For more information regarding the value of a property, please contact us for a free consultation.
4 Beds
4 Baths
3,688 SqFt
SOLD DATE : 10/13/2022
Key Details
Sold Price $520,000
Property Type Single Family Home
Sub Type Single Family Residence
Listing Status Sold
Purchase Type For Sale
Square Footage 3,688 sqft
Price per Sqft $140
Subdivision Meares Bluff Plantation
MLS Listing ID 2461216
Sold Date 10/13/22
Style Site Built
Bedrooms 4
Full Baths 3
Half Baths 1
HOA Y/N No
Abv Grd Liv Area 3,688
Originating Board Triangle MLS
Year Built 2018
Annual Tax Amount $272,322
Lot Size 0.580 Acres
Acres 0.58
Property Description
LIVE THE AMERICAN DREAM! Stunning 4 bedroom and 3.5 bath home in Meares Bluff. Large living room with coffered ceiling, gas log fireplace, and beautiful laminate wood floors. Open concept kitchen with coffered ceiling, subway tile backsplash, LED under cabinet lighting, stainless steel appliances, beautiful granite counters, gas cooktop stove, oversized center island, and plenty of cabinet space. Formal dining room located just off of the kitchen. Master bedroom has tray ceiling with 2 walk in closets. Spacious master bath with separate vanity granite sinks, walk-in tile shower and soaker tub. There are 2 additional bedrooms on the first floor and a full bath with dual vanity granite counter sinks. Upstairs you will find the fourth bedroom, a full spacious bathroom, TWO large bonus rooms, AND a walk in attic. All bonus rooms have closets and could be used as additional bedrooms. Step out back to a roomy screened porch and a fenced back yard. Additional detached garage with plenty of room for a full size truck or workshop. This home is a must see in person to appreciate all that it offers. Schedule a tour today!
Location
State NC
County Wayne
Direction From Hwy 70 East. Left on Wayne Memorial Dr. Left on Country Day Rd. Right on Patetown Rd. Right on Pickens Drive. Right on Winbush Ct. House is on right.
Rooms
Basement Crawl Space
Interior
Interior Features Ceiling Fan(s), Coffered Ceiling(s), Double Vanity, Entrance Foyer, Granite Counters, Pantry, Tray Ceiling(s), Walk-In Closet(s), Walk-In Shower
Heating Electric, Heat Pump
Cooling Central Air
Flooring Carpet, Laminate, Tile
Fireplaces Number 1
Fireplace Yes
Appliance Dishwasher, Electric Water Heater, Gas Cooktop
Exterior
Exterior Feature Fenced Yard
Garage Spaces 3.0
Porch Porch
Parking Type Garage
Garage No
Private Pool No
Building
Faces From Hwy 70 East. Left on Wayne Memorial Dr. Left on Country Day Rd. Right on Patetown Rd. Right on Pickens Drive. Right on Winbush Ct. House is on right.
Sewer Septic Tank
Architectural Style Traditional
Structure Type Vinyl Siding
New Construction No
Schools
Elementary Schools Wayne - Tommys Road
Middle Schools Wayne - Norwayne
High Schools Wayne - Charles B Aycock
Read Less Info
Want to know what your home might be worth? Contact us for a FREE valuation!

Our team is ready to help you sell your home for the highest possible price ASAP


GET MORE INFORMATION






