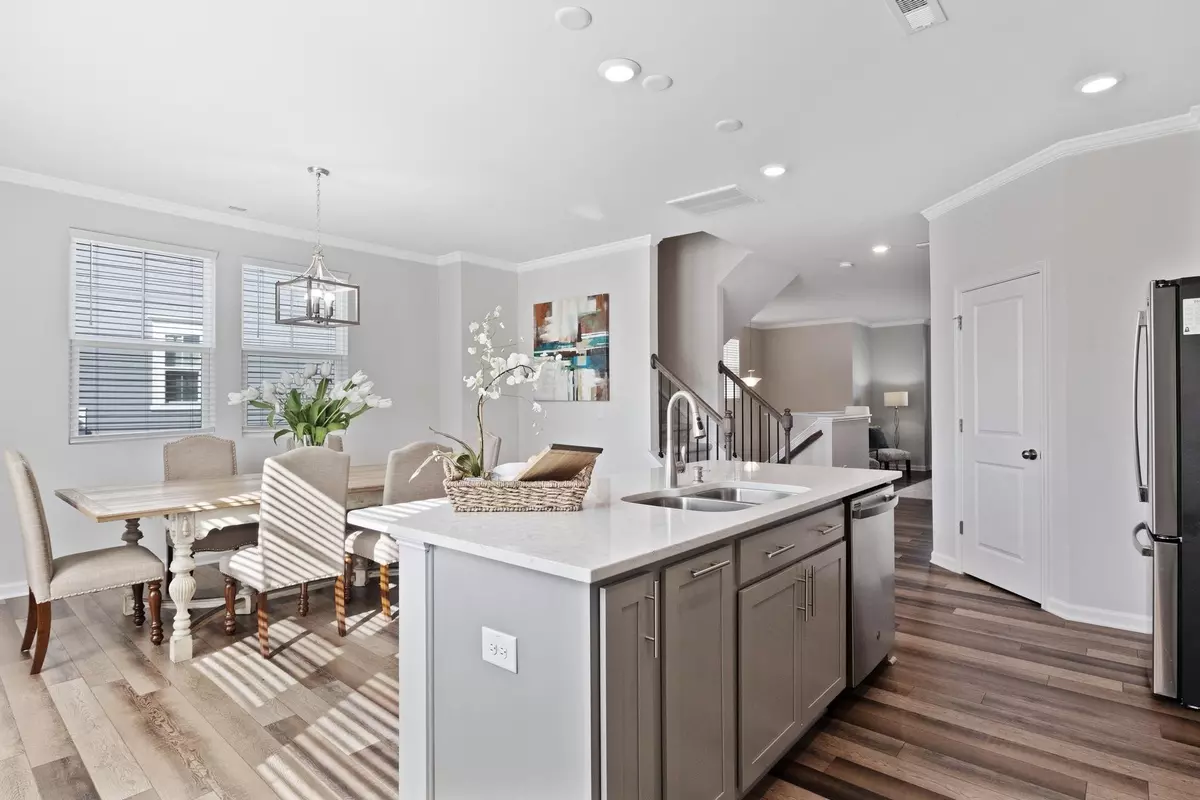Bought with DEBTEAM
$465,000
$488,000
4.7%For more information regarding the value of a property, please contact us for a free consultation.
4 Beds
4 Baths
2,368 SqFt
SOLD DATE : 10/19/2022
Key Details
Sold Price $465,000
Property Type Townhouse
Sub Type Townhouse
Listing Status Sold
Purchase Type For Sale
Square Footage 2,368 sqft
Price per Sqft $196
Subdivision Smith Farm
MLS Listing ID 2468367
Sold Date 10/19/22
Style Site Built
Bedrooms 4
Full Baths 3
Half Baths 1
HOA Fees $199/mo
HOA Y/N Yes
Abv Grd Liv Area 2,368
Originating Board Triangle MLS
Year Built 2021
Annual Tax Amount $2,955
Lot Size 2,613 Sqft
Acres 0.06
Property Description
Move in Ready like NEW End Unit! Enter to fresh paint, gleaming luxury vinyl wood flooring, open floorplan and trending neutral tones. Gourmet Kitchen, quartz countrt, 1 year new ss appl, loaded w/soft grey cabinetry, wrkng island & WI pantry. Enjoy the outdoors from the balcony off Dining Area adjacent to large sunny Living Room. This 4 bedroom home has upstairs Lg Primary Suite w/ensuite & walkin plus two more beds & full bath upper level. Find the spacious 4th bedroom/office on lower level w/full bath. Loads storage & 2 Car attached. Convenient to Tobacco Trail, Shopping and minutes to 64 and 540. Comm Pool and playground. Must see!
Location
State NC
County Wake
Community Pool
Direction From 540 exit 64W to Kelly Rd S, Kelly Road S to Olive Chapel R, R on Richardson R and R on Wishing Well, R on Herb Garden
Interior
Interior Features Ceiling Fan(s), Double Vanity, Eat-in Kitchen, Entrance Foyer, High Ceilings, Kitchen/Dining Room Combination, Pantry, Quartz Counters, Separate Shower, Shower Only, Smooth Ceilings, Soaking Tub, Tray Ceiling(s), Walk-In Closet(s), Walk-In Shower
Heating Forced Air, Natural Gas, Zoned
Cooling Central Air
Flooring Carpet, Vinyl, Tile
Fireplace No
Window Features Blinds
Appliance Dishwasher, Dryer, Gas Range, Gas Water Heater, Microwave, Plumbed For Ice Maker, Refrigerator, Self Cleaning Oven, Washer
Laundry Laundry Closet, Upper Level
Exterior
Exterior Feature Balcony, Rain Gutters
Garage Spaces 2.0
Community Features Pool
View Y/N Yes
Porch Covered, Deck, Porch
Garage Yes
Private Pool No
Building
Lot Description Landscaped
Faces From 540 exit 64W to Kelly Rd S, Kelly Road S to Olive Chapel R, R on Richardson R and R on Wishing Well, R on Herb Garden
Foundation Slab
Sewer Public Sewer
Water Public
Architectural Style Traditional, Transitional
Structure Type Brick
New Construction No
Schools
Elementary Schools Wake - Olive Chapel
Middle Schools Wake - Lufkin Road
High Schools Wake - Apex Friendship
Others
HOA Fee Include Maintenance Grounds,Maintenance Structure
Read Less Info
Want to know what your home might be worth? Contact us for a FREE valuation!

Our team is ready to help you sell your home for the highest possible price ASAP

GET MORE INFORMATION

