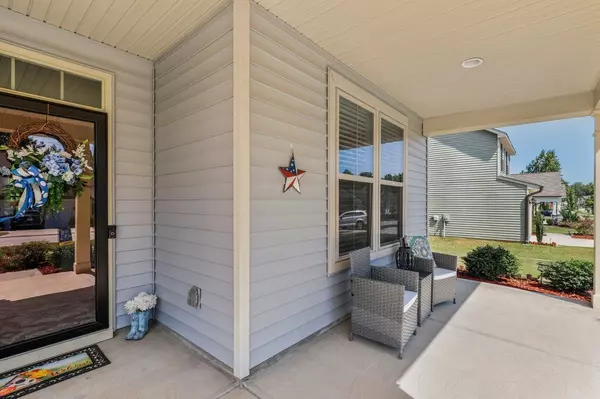Bought with DeRonja Real Estate
$400,000
$415,000
3.6%For more information regarding the value of a property, please contact us for a free consultation.
3 Beds
2 Baths
2,262 SqFt
SOLD DATE : 10/19/2022
Key Details
Sold Price $400,000
Property Type Single Family Home
Sub Type Single Family Residence
Listing Status Sold
Purchase Type For Sale
Square Footage 2,262 sqft
Price per Sqft $176
Subdivision Olde Liberty Golf Club
MLS Listing ID 2468342
Sold Date 10/19/22
Style Site Built
Bedrooms 3
Full Baths 2
HOA Fees $38/qua
HOA Y/N Yes
Abv Grd Liv Area 2,262
Originating Board Triangle MLS
Year Built 2018
Annual Tax Amount $2,160
Lot Size 10,890 Sqft
Acres 0.25
Property Description
Don’t miss this gorgeous, marvelously maintained, ranch-style home that backs up to Olde Liberty golf course. Built in 2018, you will be impressed by how new it looks inside. The open floor plan highlights the spacious kitchen, living room, and dining area. You’ll find the perfect kitchen here as it boasts granite countertops, stainless steel appliances, and a large island ideal for making family recipes and happy memories. Three bedrooms on the main level with a large bonus room upstairs- make it your home office, arts and crafts space, or multi-purpose room; the choice is yours. Act now, don’t wait.
Location
State NC
County Franklin
Community Golf, Street Lights
Zoning R 1 RES. D
Direction From Long View Dr, right onto Sutherland Dr.
Interior
Interior Features Bathtub/Shower Combination, Ceiling Fan(s), Double Vanity, Entrance Foyer, Granite Counters, Kitchen/Dining Room Combination, Master Downstairs, Smooth Ceilings, Vaulted Ceiling(s), Walk-In Closet(s), Walk-In Shower, Water Closet
Heating Forced Air, Natural Gas
Cooling Central Air
Flooring Carpet, Vinyl
Fireplaces Number 1
Fireplaces Type Great Room
Fireplace Yes
Appliance Dishwasher, Electric Range, Gas Water Heater, Microwave, Plumbed For Ice Maker
Laundry Laundry Room, Main Level
Exterior
Garage Spaces 2.0
Pool Swimming Pool Com/Fee
Community Features Golf, Street Lights
Porch Covered, Patio, Porch
Parking Type Attached, Garage
Garage Yes
Private Pool No
Building
Faces From Long View Dr, right onto Sutherland Dr.
Architectural Style Transitional
Structure Type Vinyl Siding
New Construction No
Schools
Elementary Schools Franklin - Long Mill
Middle Schools Franklin - Franklinton
High Schools Franklin - Franklinton
Others
HOA Fee Include Storm Water Maintenance
Read Less Info
Want to know what your home might be worth? Contact us for a FREE valuation!

Our team is ready to help you sell your home for the highest possible price ASAP


GET MORE INFORMATION






