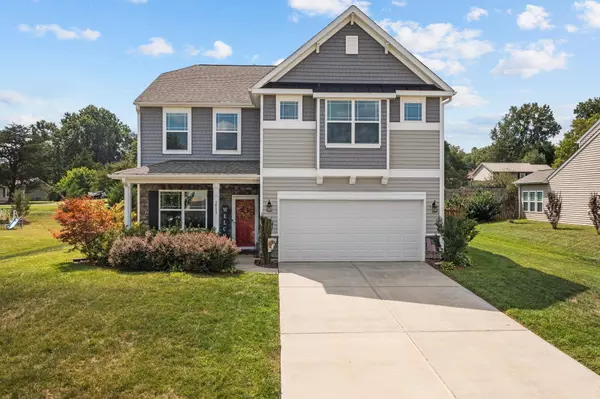Bought with Re/MaxDiamond Realty
$375,000
$380,000
1.3%For more information regarding the value of a property, please contact us for a free consultation.
4 Beds
3 Baths
2,696 SqFt
SOLD DATE : 10/21/2022
Key Details
Sold Price $375,000
Property Type Single Family Home
Sub Type Single Family Residence
Listing Status Sold
Purchase Type For Sale
Square Footage 2,696 sqft
Price per Sqft $139
Subdivision Autumn Trace
MLS Listing ID 2474133
Sold Date 10/21/22
Style Site Built
Bedrooms 4
Full Baths 2
Half Baths 1
HOA Fees $20/qua
HOA Y/N Yes
Abv Grd Liv Area 2,696
Originating Board Triangle MLS
Year Built 2017
Annual Tax Amount $1,621
Lot Size 10,890 Sqft
Acres 0.25
Property Description
Meticulously maintained home in the sought out Autumn Trace. Eastwood builder with hardwoods throughout main floor, wood treads on stairs, hardwoods in Primary bedroom and loft on second floor. Tons of upgrades at build. White shaker style cabinets, Kitchen back splash added, all SS appliances convey. Dog door conveys, Extended patio with pergola off back french doors. Sunshade attached to pergola. 2" wood blinds throughout. Fire pit, with a private stained wood fence for hours of entertaining. Irrigation system in front/sides of home. wired landscape lighting at front of home. You don't want to miss this gorgeous home, it will not last!
Location
State NC
County Alamance
Community Street Lights
Direction From Graham Take Hwy 54 to 119. Take L on Hwy 119, right on Clifford Ray. Turn left on Barksdale into Subdivision. Right on Perrin Dr., 4th house on the right.
Interior
Interior Features Ceiling Fan(s), Double Vanity, Entrance Foyer, Granite Counters, High Ceilings, High Speed Internet, Pantry, Separate Shower, Shower Only, Smooth Ceilings, Soaking Tub, Tray Ceiling(s), Walk-In Closet(s), Walk-In Shower
Heating Forced Air, Natural Gas
Cooling Zoned
Flooring Carpet, Hardwood, Vinyl
Fireplaces Number 1
Fireplaces Type Gas, Gas Log, Living Room
Fireplace Yes
Window Features Blinds,Insulated Windows
Appliance Dishwasher, Electric Range, Gas Water Heater, Microwave, Plumbed For Ice Maker, Range Hood, Refrigerator, Self Cleaning Oven
Laundry Upper Level
Exterior
Exterior Feature Fenced Yard, Lighting, Rain Gutters
Garage Spaces 2.0
Community Features Street Lights
Utilities Available Cable Available
Porch Patio
Parking Type Concrete, Driveway, Garage, Garage Door Opener
Garage Yes
Private Pool No
Building
Lot Description Landscaped
Faces From Graham Take Hwy 54 to 119. Take L on Hwy 119, right on Clifford Ray. Turn left on Barksdale into Subdivision. Right on Perrin Dr., 4th house on the right.
Foundation Slab
Sewer Public Sewer
Water Public
Architectural Style Transitional
Structure Type Shake Siding,Stone,Vinyl Siding
New Construction No
Schools
Elementary Schools Alamance - Alexander Wilson
Middle Schools Alamance - Hawfields
High Schools Alamance - Southern High
Others
HOA Fee Include Road Maintenance
Senior Community false
Read Less Info
Want to know what your home might be worth? Contact us for a FREE valuation!

Our team is ready to help you sell your home for the highest possible price ASAP


GET MORE INFORMATION






