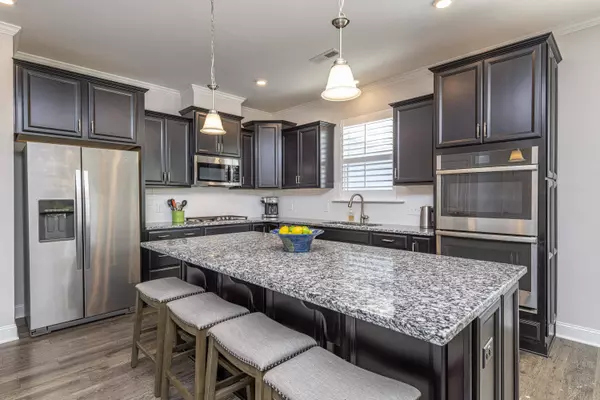Bought with Realty One Group Greener Side
$500,000
$500,000
For more information regarding the value of a property, please contact us for a free consultation.
3 Beds
2 Baths
1,579 SqFt
SOLD DATE : 10/31/2022
Key Details
Sold Price $500,000
Property Type Single Family Home
Sub Type Single Family Residence
Listing Status Sold
Purchase Type For Sale
Square Footage 1,579 sqft
Price per Sqft $316
Subdivision Andrews Chapel
MLS Listing ID 2472576
Sold Date 10/31/22
Style Site Built
Bedrooms 3
Full Baths 2
HOA Fees $82/mo
HOA Y/N Yes
Abv Grd Liv Area 1,579
Originating Board Triangle MLS
Year Built 2019
Annual Tax Amount $3,480
Lot Size 5,662 Sqft
Acres 0.13
Property Description
Looking for the ideal combination of easy one-story living and amenities? Turn-key move-in ready with all the right floor plan features. Upgraded kitchen with large working island, gas cooktop, and granite counters finished with tile backsplash. Easily entertain in the dining area that flows to your screen porch and nicely landscaped 5' fenced in yard! Low-maintenance Bermuda grass! Walk out of your backyard to the greenway, enjoy a round of sand volleyball, meander to the pool, and then throw the ball with your four-legged friends in the nearby dog park! Lots of amenities to keep you moving! Retire to your primary bedroom where you have access to a large walk in shower & closet. Each of the guest rooms offers ideal flex space pending your needs. Neutral walls and luxury plank flooring throughout!
Location
State NC
County Durham
Community Pool, Street Lights
Direction From Glenwood Ave. Turn onto Brier Creek Parkway towards Walmart. Turn right onto Farm Pond Trail. Left onto Pepperwood Way. Right onto Silverhawk. Home will be on the right after Timbercut.
Interior
Interior Features Bathtub/Shower Combination, Ceiling Fan(s), Double Vanity, Eat-in Kitchen, Entrance Foyer, Granite Counters, High Ceilings, Living/Dining Room Combination, Pantry, Master Downstairs, Walk-In Closet(s), Walk-In Shower
Heating Forced Air, Natural Gas
Cooling Central Air
Flooring Vinyl, Tile
Fireplaces Number 1
Fireplaces Type Family Room, Gas, Gas Log, Sealed Combustion
Fireplace Yes
Appliance Dishwasher, Double Oven, Gas Cooktop, Gas Water Heater, Microwave, Tankless Water Heater, Oven
Laundry Laundry Room, Main Level
Exterior
Exterior Feature Fenced Yard
Garage Spaces 2.0
Community Features Pool, Street Lights
Utilities Available Cable Available
View Y/N Yes
Porch Covered, Porch, Screened
Parking Type Attached, Concrete, Driveway, Garage, Garage Faces Front
Garage Yes
Private Pool No
Building
Lot Description Landscaped
Faces From Glenwood Ave. Turn onto Brier Creek Parkway towards Walmart. Turn right onto Farm Pond Trail. Left onto Pepperwood Way. Right onto Silverhawk. Home will be on the right after Timbercut.
Foundation Slab
Sewer Public Sewer
Water Public
Architectural Style Ranch
Structure Type Vinyl Siding
New Construction No
Schools
Elementary Schools Durham - Spring Valley
Middle Schools Durham - Neal
High Schools Durham - Southern
Others
HOA Fee Include Storm Water Maintenance
Read Less Info
Want to know what your home might be worth? Contact us for a FREE valuation!

Our team is ready to help you sell your home for the highest possible price ASAP


GET MORE INFORMATION






