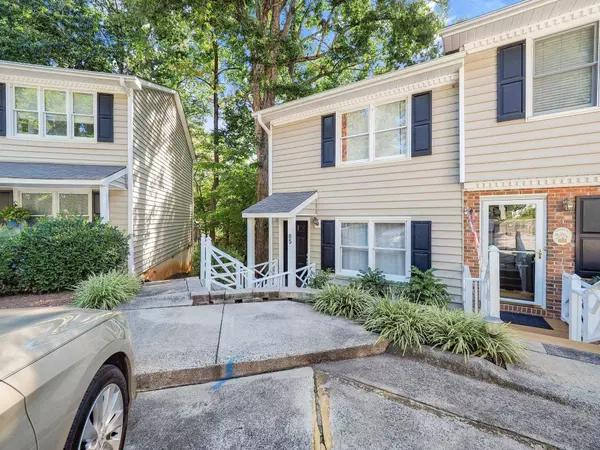Bought with Compass - Durham
$261,600
$249,900
4.7%For more information regarding the value of a property, please contact us for a free consultation.
2 Beds
3 Baths
1,040 SqFt
SOLD DATE : 10/31/2022
Key Details
Sold Price $261,600
Property Type Townhouse
Sub Type Townhouse
Listing Status Sold
Purchase Type For Sale
Square Footage 1,040 sqft
Price per Sqft $251
Subdivision Fenway Park
MLS Listing ID 2476726
Sold Date 10/31/22
Style Site Built
Bedrooms 2
Full Baths 2
Half Baths 1
HOA Y/N Yes
Abv Grd Liv Area 1,040
Originating Board Triangle MLS
Year Built 1986
Annual Tax Amount $2,632
Lot Size 871 Sqft
Acres 0.02
Property Description
UPDATED END-UNIT TownHome Close to UNC, backs to HARDWOODS & a Running Stream and features: Two Mstr Bdrms; Main floor with crown molding thru-out & hardwood floors in the living room; Kitchen with Upgraded Solid Surface Countertops, Stainless Steel Appliances, Tile Backsplash, Chair Rail and NEW Commercial, Resilient Cheliwich Flooring; both Full Baths Remodeled w/ Tile Floors & Walls, New High-Efficiency Fixtures & New Acrylic Tubs; Mstr w/ Wooded Views & a Smart Closet w/ Built-ins; Bedroom #2 w/ Decorator Panel Window Treatments; Lower Level Office/Study/Work-Out Room & LVP Floors; Upstairs w/ Bamboo Floors; Upper & Lower Decks; ALL APPLIANCES & a TV CONVEY and On a FREE Bus Line. More-SEE AgtRmks.
Location
State NC
County Orange
Community Street Lights
Zoning R3
Direction Take NC Hwy 54 heading WEST toward Carrboro from CH or Durham. Just past the Jones Ferry Exit, TURN LEFT from the center (not an exit ramp) onto FENWAY Ct. Take a quick RIGHT into the FENWAY PARK development. B-5 is a few buildings back on the LEFT.
Rooms
Basement Concrete, Crawl Space, Exterior Entry, Partial, Unfinished, Other
Interior
Interior Features Bathtub/Shower Combination, Bookcases, Ceiling Fan(s), High Speed Internet, Kitchen/Dining Room Combination, Pantry, Second Primary Bedroom, Shower Only, Smart Light(s), Smooth Ceilings, Storage, Tile Counters
Heating Hot Water, Natural Gas
Cooling Central Air
Flooring Bamboo, Ceramic Tile, Hardwood, Vinyl, Parquet, Tile
Fireplace No
Window Features Insulated Windows
Appliance Dishwasher, Dryer, ENERGY STAR Qualified Appliances, Gas Range, Gas Water Heater, Microwave, Plumbed For Ice Maker, Range, Range Hood, Refrigerator, Self Cleaning Oven, Washer
Laundry Electric Dryer Hookup, In Kitchen, Laundry Closet, Main Level
Exterior
Exterior Feature Rain Gutters
Fence Brick
Community Features Street Lights
Utilities Available Cable Available
View Y/N Yes
Handicap Access Accessible Doors, Accessible Kitchen, Accessible Washer/Dryer
Porch Covered, Deck, Porch
Parking Type Assigned, Detached, Parking Lot
Garage No
Private Pool No
Building
Lot Description Cul-De-Sac, Garden, Landscaped, Near Public Transit, Partially Cleared
Faces Take NC Hwy 54 heading WEST toward Carrboro from CH or Durham. Just past the Jones Ferry Exit, TURN LEFT from the center (not an exit ramp) onto FENWAY Ct. Take a quick RIGHT into the FENWAY PARK development. B-5 is a few buildings back on the LEFT.
Foundation Slab
Sewer Public Sewer
Water Public
Architectural Style Traditional
Structure Type Low VOC Paint/Sealant/Varnish,Stucco,Vinyl Siding
New Construction No
Schools
Elementary Schools Ch/Carrboro - Mcdougle
Middle Schools Ch/Carrboro - Mcdougle
High Schools Ch/Carrboro - Chapel Hill
Others
HOA Fee Include Insurance,Maintenance Grounds,Maintenance Structure,Road Maintenance,Trash
Read Less Info
Want to know what your home might be worth? Contact us for a FREE valuation!

Our team is ready to help you sell your home for the highest possible price ASAP


GET MORE INFORMATION






